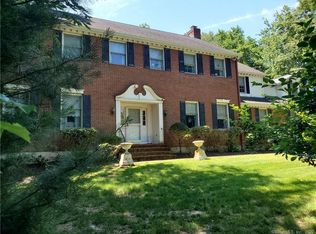EASY TO SHOW!! A Bob Bishop architectural delight. This sunny, pastel and bright contemporary has a spectacular floor plan and was designed by the homeowner with quality and style. With an open flow, loads of light and a first floor master vaulted master suite, this cul de sac location in central Orange is the on you have been waiting for! Designed with four oversized rooms on the second floor, this four bedroom home has a family room on all three floors! Storage is a huge part of this home, with an oversized first floor laundry, an oversized pantry, walk in hall closets on the second floor and a huge unfinished space in the lower level, you can store to your heart's content! There are two staircases to the beautifully finished walk out lower level making it convenient and easy access to the handsome pool and backyard. Did I mention the screened in porch or the huge deck? Come see this beautiful yard, look at the drone pictures displayed here. This one will not last, priced to sell!
This property is off market, which means it's not currently listed for sale or rent on Zillow. This may be different from what's available on other websites or public sources.

