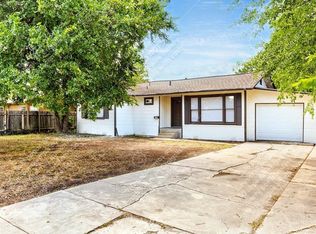Welcome home to this charming 3-bedroom, 2-bathroom single-family unit in San Antonio! Built in 1947 and newly renovated in 2025, this cozy home features modern amenities including a microwave, oven, refrigerator, washer, and dryer. Enjoy the fenced yard and central A/C. Pets allowed (cats, small dogs). Renovations include: New flooring, Paint, Roof, Electrical, Plumbing, HVAC, Kitchen/Bath and more! Granite counters, goose neck faucet and ceiling fans in all rooms! Close to Sout I-35 and Hwy 90.
Call/Text/Email Today!
Don't miss out on this gem! $1695/month, available 07/25/2025.
House for rent
Accepts Zillow applications
$1,695/mo
139 Wichita Ct, San Antonio, TX 78225
3beds
1,049sqft
Price may not include required fees and charges.
Single family residence
Available Fri Jul 25 2025
Cats, small dogs OK
Central air
In unit laundry
-- Parking
Forced air
What's special
Fenced yardNew flooringGranite countersGoose neck faucet
- 5 days
- on Zillow |
- -- |
- -- |
Travel times
Facts & features
Interior
Bedrooms & bathrooms
- Bedrooms: 3
- Bathrooms: 2
- Full bathrooms: 2
Heating
- Forced Air
Cooling
- Central Air
Appliances
- Included: Dryer, Microwave, Oven, Refrigerator, Washer
- Laundry: In Unit
Features
- Flooring: Hardwood
Interior area
- Total interior livable area: 1,049 sqft
Property
Parking
- Details: Contact manager
Features
- Exterior features: Heating system: Forced Air
Details
- Parcel number: 437241
Construction
Type & style
- Home type: SingleFamily
- Property subtype: Single Family Residence
Community & HOA
Location
- Region: San Antonio
Financial & listing details
- Lease term: 1 Year
Price history
| Date | Event | Price |
|---|---|---|
| 7/2/2025 | Listed for rent | $1,695$2/sqft |
Source: Zillow Rentals | ||
| 6/2/2025 | Pending sale | $140,000$133/sqft |
Source: | ||
| 5/27/2025 | Listed for sale | $140,000-10%$133/sqft |
Source: | ||
| 5/7/2025 | Listing removed | $155,500$148/sqft |
Source: | ||
| 4/28/2025 | Price change | $155,500+7.2%$148/sqft |
Source: | ||
![[object Object]](https://photos.zillowstatic.com/fp/f45059373396865de2715c24b1234cac-p_i.jpg)
