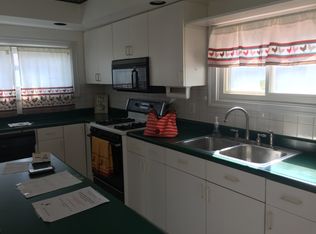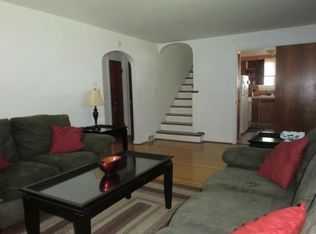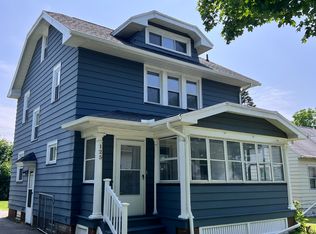Great location. Close to UR medical center, Costco, highway, shopping area. Clean and quite community, Well maintained property. Basic furniture. Move in ready. No smoke and pets. Renters basically run the house and pay the bill of used utility, water, cable... except the garbage disposal. Renter will do the basic maintenance such as lawn mow, snow remove. Rent bill due on the 1st day of new month. The lease duration is one year and renew annually.
This property is off market, which means it's not currently listed for sale or rent on Zillow. This may be different from what's available on other websites or public sources.


