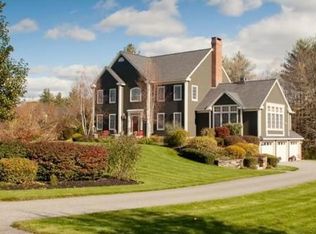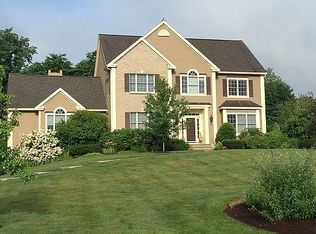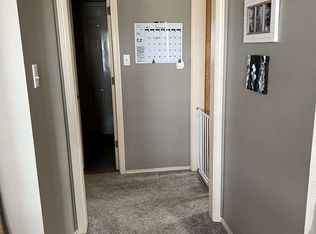Sold for $1,325,000
$1,325,000
139 Wharton Row, Groton, MA 01450
4beds
4,816sqft
Single Family Residence
Built in 2000
3.41 Acres Lot
$1,365,000 Zestimate®
$275/sqft
$5,442 Estimated rent
Home value
$1,365,000
$1.26M - $1.49M
$5,442/mo
Zestimate® history
Loading...
Owner options
Explore your selling options
What's special
This exceptional property on Wharton Row is a rare gem,offering a 6-car garage and heated pool,surrounded by conservation land and private access to a 20 acre Ames Meadow parcel. Meticulously crafted,it boasts soaring ceiling heights on all levels.Open-concept floor plan flooding the 1st floor with light.The center island kitchen connects effortlessly to the FP family room,4-season room,and formal living and dining areas.A private office with french doors and ½ bath complete 1st floor. Upstairs, find 4BR’s and 2FB’s, including a primary suite with 2 closets and a spacious bath.The LL offers versatility with a prep area,3rd FB, bonus room, and a unique soundproof studio.Outside,enjoy the saltwater heated gunite pool ,inviting patio, charming pool house,and lovely plantings.A detached 3 car barn with loft adds charm and functionality.Nestled in a tree lined neighborhood with sidewalks, this premier Groton property offers an unparalleled blend of neighborhood and comfort.Truly exceptional
Zillow last checked: 8 hours ago
Listing updated: August 16, 2024 at 02:20pm
Listed by:
Jenepher Spencer 978-618-5262,
Coldwell Banker Realty - Westford 978-692-2121
Bought with:
Touchstone Partners Team
Keller Williams Realty-Merrimack
Source: MLS PIN,MLS#: 73251068
Facts & features
Interior
Bedrooms & bathrooms
- Bedrooms: 4
- Bathrooms: 4
- Full bathrooms: 3
- 1/2 bathrooms: 1
Primary bedroom
- Features: Bathroom - Full, Ceiling Fan(s), Walk-In Closet(s), Closet, Closet/Cabinets - Custom Built, Flooring - Wall to Wall Carpet
- Level: Second
- Area: 372
- Dimensions: 15.5 x 24
Bedroom 2
- Features: Ceiling Fan(s), Closet, Flooring - Wall to Wall Carpet
- Level: Second
- Area: 204.75
- Dimensions: 15.17 x 13.5
Bedroom 3
- Features: Ceiling Fan(s), Closet, Flooring - Wall to Wall Carpet
- Level: Second
- Area: 203.49
- Dimensions: 15.17 x 13.42
Bedroom 4
- Features: Closet, Flooring - Wall to Wall Carpet
- Level: Second
- Area: 140.36
- Dimensions: 10.33 x 13.58
Primary bathroom
- Features: Yes
Bathroom 1
- Features: Bathroom - Half, Flooring - Stone/Ceramic Tile
- Level: First
- Area: 42.78
- Dimensions: 5.83 x 7.33
Bathroom 2
- Features: Bathroom - Full, Bathroom - Double Vanity/Sink, Bathroom - With Tub & Shower, Flooring - Stone/Ceramic Tile, Jacuzzi / Whirlpool Soaking Tub, Recessed Lighting
- Level: Second
- Area: 144.96
- Dimensions: 17.75 x 8.17
Bathroom 3
- Features: Bathroom - Full, Bathroom - Double Vanity/Sink, Bathroom - With Tub & Shower, Flooring - Stone/Ceramic Tile
- Level: Second
- Area: 156
- Dimensions: 13 x 12
Dining room
- Features: Wainscoting, Crown Molding
- Level: First
- Area: 222.44
- Dimensions: 15.17 x 14.67
Family room
- Features: Cathedral Ceiling(s), Ceiling Fan(s), Closet/Cabinets - Custom Built, Flooring - Wall to Wall Carpet, Open Floorplan, Recessed Lighting, Window Seat
- Level: First
- Area: 547.9
- Dimensions: 24.08 x 22.75
Kitchen
- Features: Flooring - Hardwood, Dining Area, Countertops - Stone/Granite/Solid, Kitchen Island, Deck - Exterior, Exterior Access, Open Floorplan, Recessed Lighting, Slider, Stainless Steel Appliances, Gas Stove
- Level: First
- Area: 560.4
- Dimensions: 26.17 x 21.42
Living room
- Features: Flooring - Hardwood, Wainscoting, Crown Molding
- Level: First
- Area: 221.18
- Dimensions: 15.17 x 14.58
Office
- Features: Closet/Cabinets - Custom Built, Flooring - Hardwood, French Doors
- Level: First
- Area: 205.42
- Dimensions: 14.17 x 14.5
Heating
- Forced Air, Natural Gas, Wood Stove, Fireplace(s)
Cooling
- Central Air, Dual
Appliances
- Included: Gas Water Heater, Water Heater, Range, Dishwasher, Microwave, Refrigerator, Washer, Dryer, Range Hood, Plumbed For Ice Maker
- Laundry: Gas Dryer Hookup, Washer Hookup, Second Floor
Features
- Ceiling Fan(s), Vaulted Ceiling(s), Closet/Cabinets - Custom Built, Open Floorplan, Slider, Bathroom - 3/4, Closet, Pantry, Sun Room, Office, Bonus Room, Bathroom, Central Vacuum, Wired for Sound
- Flooring: Wood, Tile, Carpet, Flooring - Wall to Wall Carpet, Flooring - Hardwood, Flooring - Stone/Ceramic Tile
- Doors: French Doors
- Windows: Insulated Windows, Screens
- Basement: Full,Finished,Walk-Out Access,Interior Entry,Garage Access,Concrete
- Number of fireplaces: 1
- Fireplace features: Family Room
Interior area
- Total structure area: 4,816
- Total interior livable area: 4,816 sqft
Property
Parking
- Total spaces: 18
- Parking features: Attached, Detached, Under, Garage Door Opener, Storage, Workshop in Garage, Garage Faces Side, Insulated, Barn, Oversized, Paved Drive, Paved
- Attached garage spaces: 6
- Uncovered spaces: 12
Features
- Patio & porch: Deck - Exterior, Deck - Composite, Patio
- Exterior features: Deck - Composite, Patio, Pool - Inground Heated, Rain Gutters, Hot Tub/Spa, Storage, Professional Landscaping, Sprinkler System, Decorative Lighting, Screens, Fruit Trees, Garden, Stone Wall, Other
- Has private pool: Yes
- Pool features: Pool - Inground Heated
- Has spa: Yes
- Spa features: Private
- Has view: Yes
- View description: Scenic View(s)
Lot
- Size: 3.41 Acres
- Features: Cleared, Level
Details
- Parcel number: M:211 B:30 L:,4304775
- Zoning: RA
Construction
Type & style
- Home type: SingleFamily
- Architectural style: Colonial
- Property subtype: Single Family Residence
Materials
- Frame
- Foundation: Concrete Perimeter
- Roof: Shingle
Condition
- Year built: 2000
Utilities & green energy
- Electric: Circuit Breakers
- Sewer: Private Sewer
- Water: Public
- Utilities for property: for Gas Range, for Gas Oven, for Gas Dryer, Washer Hookup, Icemaker Connection
Green energy
- Energy efficient items: Thermostat
Community & neighborhood
Security
- Security features: Security System
Community
- Community features: Shopping, Pool, Tennis Court(s), Park, Walk/Jog Trails, Stable(s), Golf, Medical Facility, Bike Path, Conservation Area, House of Worship, Private School, Public School
Location
- Region: Groton
- Subdivision: Ames Meadow
Other
Other facts
- Road surface type: Paved
Price history
| Date | Event | Price |
|---|---|---|
| 8/16/2024 | Sold | $1,325,000-1.9%$275/sqft |
Source: MLS PIN #73251068 Report a problem | ||
| 6/30/2024 | Contingent | $1,350,000$280/sqft |
Source: MLS PIN #73251068 Report a problem | ||
| 6/18/2024 | Price change | $1,350,000-10%$280/sqft |
Source: MLS PIN #73251068 Report a problem | ||
| 6/12/2024 | Listed for sale | $1,500,000+145.9%$311/sqft |
Source: MLS PIN #73251068 Report a problem | ||
| 1/18/2000 | Sold | $610,000$127/sqft |
Source: Agent Provided Report a problem | ||
Public tax history
| Year | Property taxes | Tax assessment |
|---|---|---|
| 2025 | $18,498 +0.7% | $1,213,000 -0.4% |
| 2024 | $18,377 +6.6% | $1,217,800 +10.5% |
| 2023 | $17,232 +10.3% | $1,101,800 +21.2% |
Find assessor info on the county website
Neighborhood: 01450
Nearby schools
GreatSchools rating
- 7/10Groton Dunstable Regional Middle SchoolGrades: 5-8Distance: 1.5 mi
- 9/10Groton-Dunstable Regional High SchoolGrades: 9-12Distance: 4.7 mi
- 8/10Florence Roche SchoolGrades: K-4Distance: 1.7 mi
Schools provided by the listing agent
- Elementary: Florence Roche
- Middle: Gdrms
- High: Gdrhs
Source: MLS PIN. This data may not be complete. We recommend contacting the local school district to confirm school assignments for this home.
Get a cash offer in 3 minutes
Find out how much your home could sell for in as little as 3 minutes with a no-obligation cash offer.
Estimated market value$1,365,000
Get a cash offer in 3 minutes
Find out how much your home could sell for in as little as 3 minutes with a no-obligation cash offer.
Estimated market value
$1,365,000


