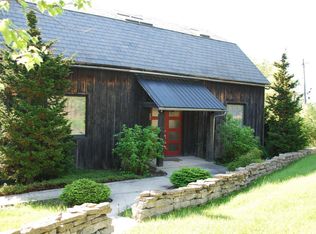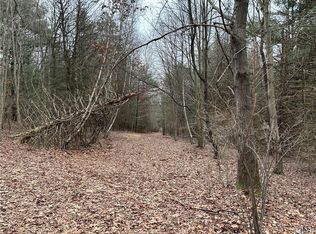Sold for $303,900
$303,900
139 Weir Mountain Rd, Kunkletown, PA 18058
4beds
2,120sqft
Single Family Residence
Built in 2004
1.45 Acres Lot
$375,500 Zestimate®
$143/sqft
$2,773 Estimated rent
Home value
$375,500
$353,000 - $398,000
$2,773/mo
Zestimate® history
Loading...
Owner options
Explore your selling options
What's special
BEING OFFERED FOR THE FIRST TIME is this well-cared-for Ranch on 1.45 acres w/ peaceful surroundings. With 4bd/3ba, this home is perfect for families of all sizes. The OPEN & SPACIOUS LAYOUT is perfect for entertaining guests. Wood parquet floors throughout the Living Room w/ vaulted ceilings & sliders to the deck are sure to impress. The UPGRADED Kitchen has slate tile floors, granite counters, & stainless steel appliances. The Primary Bedroom boasts vaulted ceilings, a balcony, & ensuite. The lower level is PERFECT for an in-law apartment w/ a sep entrance, 2nd Kitchen, bd/ba. Nicely landscaped property w/ a firepit, fenced-in garden, & a LARGE storage shed. PLUS forced air heat & central AC, a metal roof, & plenty of storage space. The home is move-in ready & waiting for you!
Zillow last checked: 8 hours ago
Listing updated: March 02, 2025 at 06:34pm
Listed by:
James Galligan 570-656-2235,
Keller Williams Real Estate - Stroudsburg 803 Main
Bought with:
Julia Giambalvo-LaBar, RS365814
Redstone Run Realty, LLC - Stroudsburg
Source: PMAR,MLS#: PM-105529
Facts & features
Interior
Bedrooms & bathrooms
- Bedrooms: 4
- Bathrooms: 4
- Full bathrooms: 3
- 1/2 bathrooms: 1
Primary bedroom
- Description: Carpet Floors | Balcony
- Level: First
- Area: 215.34
- Dimensions: 19.4 x 11.1
Bedroom 2
- Description: Carpet Floors
- Level: First
- Area: 97.79
- Dimensions: 12.7 x 7.7
Bedroom 3
- Description: Carpet Floors | No Closet
- Level: First
- Area: 59.72
- Dimensions: 8.4 x 7.11
Bedroom 4
- Level: Lower
- Area: 170.4
- Dimensions: 14.2 x 12
Primary bathroom
- Level: First
- Area: 50.41
- Dimensions: 7.1 x 7.1
Bathroom 2
- Level: First
- Area: 36.28
- Dimensions: 7.1 x 5.11
Bathroom 3
- Level: Lower
- Area: 43.45
- Dimensions: 7.9 x 5.5
Family room
- Description: Walkout
- Level: Lower
- Area: 215.82
- Dimensions: 19.8 x 10.9
Kitchen
- Description: Eat-in | Stainless Steel | Granite | Slate Floors
- Level: First
- Area: 245.16
- Dimensions: 22.7 x 10.8
Kitchen
- Description: 2nd Kitchen
- Level: Lower
- Area: 131.12
- Dimensions: 14.9 x 8.8
Living room
- Description: Wood Floors | Sliders to Deck
- Level: First
- Area: 258.78
- Dimensions: 22.7 x 11.4
Other
- Description: Walkout | Laundry Area
- Level: Lower
- Area: 81.14
- Dimensions: 12.11 x 6.7
Heating
- Forced Air, Propane
Cooling
- Ceiling Fan(s), Central Air
Appliances
- Included: Electric Range, Refrigerator, Water Heater, Dishwasher, Microwave, Stainless Steel Appliance(s), Washer, Dryer, Other
- Laundry: Electric Dryer Hookup, Washer Hookup
Features
- Eat-in Kitchen, Second Kitchen, In-Law Floorplan, Other
- Flooring: Carpet, Ceramic Tile, Hardwood, Laminate
- Doors: Storm Door(s)
- Windows: Insulated Windows
- Basement: Full,Daylight,Exterior Entry,Walk-Out Access,Finished,Heated,Other
- Has fireplace: No
- Common walls with other units/homes: No Common Walls
Interior area
- Total structure area: 2,240
- Total interior livable area: 2,120 sqft
- Finished area above ground: 1,120
- Finished area below ground: 1,000
Property
Features
- Stories: 1
- Patio & porch: Porch, Deck
- Exterior features: Balcony
Lot
- Size: 1.45 Acres
- Features: Sloped, Wooded, Not In Development, Views
Details
- Additional structures: Shed(s), Other
- Parcel number: 6.94387
- Zoning description: Residential
Construction
Type & style
- Home type: SingleFamily
- Architectural style: Raised Ranch
- Property subtype: Single Family Residence
Materials
- Synthetic Stucco, T1-11
- Foundation: Raised
- Roof: Metal
Condition
- Year built: 2004
Utilities & green energy
- Electric: 200+ Amp Service, Circuit Breakers
- Sewer: Septic Tank
- Water: Well
- Utilities for property: Cable Available
Community & neighborhood
Security
- Security features: Smoke Detector(s)
Location
- Region: Kunkletown
- Subdivision: None
HOA & financial
HOA
- Has HOA: No
- Amenities included: None
Other
Other facts
- Listing terms: Cash,Conventional,FHA,VA Loan
- Road surface type: Paved
Price history
| Date | Event | Price |
|---|---|---|
| 5/31/2023 | Sold | $303,900+1.7%$143/sqft |
Source: PMAR #PM-105529 Report a problem | ||
| 4/24/2023 | Listed for sale | $298,900$141/sqft |
Source: PMAR #PM-105529 Report a problem | ||
Public tax history
| Year | Property taxes | Tax assessment |
|---|---|---|
| 2025 | $4,693 +5.6% | $141,990 |
| 2024 | $4,444 +4.1% | $141,990 |
| 2023 | $4,269 +3.7% | $141,990 |
Find assessor info on the county website
Neighborhood: 18058
Nearby schools
GreatSchools rating
- NAPleasant Valley El SchoolGrades: K-2Distance: 2.1 mi
- 4/10Pleasant Valley Middle SchoolGrades: 6-8Distance: 3.3 mi
- 5/10Pleasant Valley High SchoolGrades: 9-12Distance: 3.4 mi
Get pre-qualified for a loan
At Zillow Home Loans, we can pre-qualify you in as little as 5 minutes with no impact to your credit score.An equal housing lender. NMLS #10287.
Sell with ease on Zillow
Get a Zillow Showcase℠ listing at no additional cost and you could sell for —faster.
$375,500
2% more+$7,510
With Zillow Showcase(estimated)$383,010

