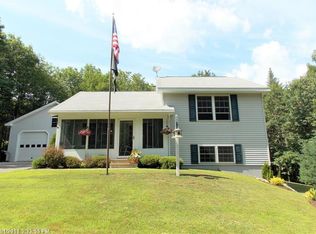Closed
$400,000
139 Ward Road, Prospect, ME 04981
3beds
1,956sqft
Single Family Residence
Built in 2019
13 Acres Lot
$412,000 Zestimate®
$204/sqft
$2,422 Estimated rent
Home value
$412,000
Estimated sales range
Not available
$2,422/mo
Zestimate® history
Loading...
Owner options
Explore your selling options
What's special
This well-maintained home has so much to offer, A nice Country setting, 13 acres of land with mountain views. This 2019 Modular was well thought out with the layout and design but also the foundation is well insulated, it has a full walk out basement that consists of a large family room with laminate floors, a woodstove, a separate storage room, plus a garage/workshop. The main floor features a fully appliance kitchen with lots of cabinets, center island, separate dining area with built-ins, that overlook the back deck and views of Mt Waldo, it also has a separate fully appliance laundry area, spacious living room, primary bedroom with walk-in closet, large bath with double sinks, soaking tub, & walk-in shower. On the opposite end of this home, it consists of two more bedrooms and a full bath. It has propane on demand hot water and baseboard heating. Schedule appointment today.
Zillow last checked: 8 hours ago
Listing updated: May 05, 2025 at 11:37am
Listed by:
Realty of Maine
Bought with:
Lynam Real Estate Agency
Source: Maine Listings,MLS#: 1613800
Facts & features
Interior
Bedrooms & bathrooms
- Bedrooms: 3
- Bathrooms: 2
- Full bathrooms: 2
Primary bedroom
- Features: Closet, Full Bath, Separate Shower, Soaking Tub, Walk-In Closet(s)
- Level: First
Bedroom 2
- Features: Closet, Full Bath
- Level: First
Bedroom 3
- Features: Closet
- Level: First
Dining room
- Features: Built-in Features, Dining Area
- Level: First
Family room
- Features: Heat Stove
- Level: Basement
Kitchen
- Features: Kitchen Island
- Level: First
Laundry
- Features: Built-in Features
- Level: First
Living room
- Features: Informal
- Level: First
Heating
- Baseboard, Direct Vent Furnace, Hot Water, Stove
Cooling
- None
Appliances
- Included: Dishwasher, Dryer, Microwave, Gas Range, Refrigerator, Washer
- Laundry: Built-Ins
Features
- 1st Floor Primary Bedroom w/Bath, Bathtub, One-Floor Living, Shower, Storage
- Flooring: Carpet, Laminate, Vinyl
- Basement: Daylight,Finished,Full
- Has fireplace: No
Interior area
- Total structure area: 1,956
- Total interior livable area: 1,956 sqft
- Finished area above ground: 1,456
- Finished area below ground: 500
Property
Parking
- Total spaces: 1
- Parking features: Gravel, 1 - 4 Spaces, Underground, Basement
- Garage spaces: 1
Features
- Patio & porch: Deck
- Has view: Yes
- View description: Fields, Mountain(s), Scenic
Lot
- Size: 13 Acres
- Features: Rural, Open Lot, Rolling Slope
Details
- Additional structures: Shed(s)
- Zoning: Residential
Construction
Type & style
- Home type: SingleFamily
- Architectural style: Ranch
- Property subtype: Single Family Residence
Materials
- Other, Vinyl Siding
- Roof: Pitched,Shingle
Condition
- Year built: 2019
Utilities & green energy
- Electric: Circuit Breakers, Generator Hookup
- Sewer: Private Sewer
- Water: Private, Well
- Utilities for property: Utilities On
Green energy
- Energy efficient items: Ceiling Fans, Insulated Foundation
Community & neighborhood
Location
- Region: Stockton Springs
Other
Other facts
- Road surface type: Paved
Price history
| Date | Event | Price |
|---|---|---|
| 5/5/2025 | Pending sale | $420,000+5%$215/sqft |
Source: | ||
| 5/1/2025 | Sold | $400,000-4.8%$204/sqft |
Source: | ||
| 3/19/2025 | Contingent | $420,000$215/sqft |
Source: | ||
| 2/4/2025 | Listed for sale | $420,000$215/sqft |
Source: | ||
Public tax history
Tax history is unavailable.
Neighborhood: 04981
Nearby schools
GreatSchools rating
- NAG Herbert Jewett SchoolGrades: PK-KDistance: 5.9 mi
- 4/10Bucksport Middle SchoolGrades: 5-8Distance: 6.5 mi
- 8/10Bucksport High SchoolGrades: 9-12Distance: 6.1 mi
Get pre-qualified for a loan
At Zillow Home Loans, we can pre-qualify you in as little as 5 minutes with no impact to your credit score.An equal housing lender. NMLS #10287.
