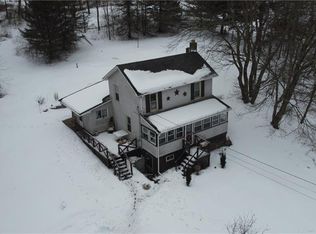Sold for $560,000
$560,000
139 Wampum Rd, Wampum, PA 16157
3beds
2,227sqft
Single Family Residence
Built in 2008
57.92 Acres Lot
$573,700 Zestimate®
$251/sqft
$2,765 Estimated rent
Home value
$573,700
$493,000 - $665,000
$2,765/mo
Zestimate® history
Loading...
Owner options
Explore your selling options
What's special
Your own little slice of heaven away from the hustle bustle. Custom brick chalet situated on 57.92 acres. Gorgeous and gleaming hardwood throughout the home. Gourmet kitchen with quartz counters, island and large eat-in space for your gatherings. Spacious great room with two story stone fireplace. First floor primary suite with French doors leading to private porch. First floor laundry through walk in pantry. Upper level featuring two generously sized bedrooms with en-suite baths in each, a huge loft space overlooking the main level great room. French doors leading to the porches/patios overlooking the beautiful grounds. Lower level is great for entertaining w/built in wetbar, tiled floors, fireplace, living space & full bath. In-ground pool with new liner, two integral & 3 car detached w/electric. This home is a diamond in the rough. Schedule to see all of the beauty this home and land have to offer.
Zillow last checked: 8 hours ago
Listing updated: August 14, 2025 at 08:18am
Listed by:
Nancy Rossi 724-933-6300,
RE/MAX SELECT REALTY
Bought with:
Anna Rodgers, RS362582
REALTY ONE GROUP ULTIMATE
Source: WPMLS,MLS#: 1692772 Originating MLS: West Penn Multi-List
Originating MLS: West Penn Multi-List
Facts & features
Interior
Bedrooms & bathrooms
- Bedrooms: 3
- Bathrooms: 5
- Full bathrooms: 4
- 1/2 bathrooms: 1
Heating
- Electric, Forced Air
Cooling
- Central Air
Appliances
- Included: Some Electric Appliances, Cooktop, Dryer, Dishwasher, Refrigerator, Stove, Washer
Features
- Kitchen Island, Pantry, Window Treatments
- Flooring: Ceramic Tile, Hardwood
- Windows: Multi Pane, Window Treatments
- Basement: Finished,Walk-Out Access
- Number of fireplaces: 2
- Fireplace features: Gas, Wood Burning
Interior area
- Total structure area: 2,227
- Total interior livable area: 2,227 sqft
Property
Parking
- Total spaces: 5
- Parking features: Attached, Detached, Garage, Garage Door Opener
- Has attached garage: Yes
Lot
- Size: 57.92 Acres
- Dimensions: 57.92
Details
- Parcel number: 531030388000
Construction
Type & style
- Home type: SingleFamily
- Architectural style: A-Frame,Chalet/Alpine
- Property subtype: Single Family Residence
Materials
- Brick
- Roof: Asphalt
Condition
- Resale
- Year built: 2008
Utilities & green energy
- Sewer: Septic Tank
- Water: Public
Community & neighborhood
Location
- Region: Wampum
Price history
| Date | Event | Price |
|---|---|---|
| 8/14/2025 | Pending sale | $600,000+7.1%$269/sqft |
Source: | ||
| 8/13/2025 | Sold | $560,000-6.7%$251/sqft |
Source: | ||
| 7/6/2025 | Contingent | $600,000$269/sqft |
Source: | ||
| 6/7/2025 | Price change | $600,000-11.1%$269/sqft |
Source: | ||
| 5/15/2025 | Price change | $675,000-3.6%$303/sqft |
Source: | ||
Public tax history
| Year | Property taxes | Tax assessment |
|---|---|---|
| 2023 | $5,606 +1.9% | $51,200 |
| 2022 | $5,504 +0.9% | $51,200 |
| 2021 | $5,453 +0.9% | $51,200 |
Find assessor info on the county website
Neighborhood: 16157
Nearby schools
GreatSchools rating
- 7/10Big Beaver El SchoolGrades: K-5Distance: 3.6 mi
- 6/10Beaver Falls Middle SchoolGrades: 6-8Distance: 6.6 mi
- 2/10Beaver Falls Area Senior High SchoolGrades: 9-12Distance: 6.5 mi
Schools provided by the listing agent
- District: Beaver Falls Area
Source: WPMLS. This data may not be complete. We recommend contacting the local school district to confirm school assignments for this home.

Get pre-qualified for a loan
At Zillow Home Loans, we can pre-qualify you in as little as 5 minutes with no impact to your credit score.An equal housing lender. NMLS #10287.
