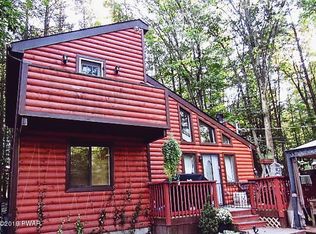Sold for $596,000 on 07/31/23
$596,000
139 Walnut St, Greentown, PA 18426
3beds
3,181sqft
Single Family Residence
Built in 2014
0.92 Acres Lot
$600,400 Zestimate®
$187/sqft
$3,602 Estimated rent
Home value
$600,400
$564,000 - $636,000
$3,602/mo
Zestimate® history
Loading...
Owner options
Explore your selling options
What's special
Welcome to 139 Walnut St located in The Escape on Lake Wallenpaupack! This lake-right get-away WITH BOAT SLIP is over 3,200 sf, & features 3 beds & 3 baths. The open floor plan has expansive windows that bring in natural light & seasonal lake views. A cozy fireplace adds warmth & charm, creating a perfect gathering spot for all guests. The kitchen is equipped with stainless steel appliances & a generous center island feeding families of all sizes. The oversized main level master suite, features a walk-in closet, & en-suite bathroom w/tub, shower, & his-&-her sinks. The finished basement provides versatile space to suit your needs w/ample storage space. Indulge in outdoor living on the expansive front deck & grassy yard. The huge 4-car detached & 2-car attached garage fit all the lake toys!, Beds Description: Primary1st, Baths: 1/2 Bath Lev 1, Baths: 2 Bath Lev 1, Eating Area: Formal DN Room, Eating Area: Semi-Modern KT, Sewer: WS Comm Central, Beds Description: 2+BED 2nd
Zillow last checked: 8 hours ago
Listing updated: September 04, 2024 at 10:22pm
Listed by:
William Clauss 570-470-4658,
Davis R. Chant - Lake Wallenpaupack
Bought with:
Heather Berrios
Keller Williams RE Milford
Source: PWAR,MLS#: PW231601
Facts & features
Interior
Bedrooms & bathrooms
- Bedrooms: 3
- Bathrooms: 3
- Full bathrooms: 2
- 1/2 bathrooms: 1
Primary bedroom
- Area: 399.9
- Dimensions: 30 x 13.33
Bedroom 2
- Area: 279.05
- Dimensions: 12.83 x 21.75
Bedroom 3
- Area: 292.81
- Dimensions: 13.16 x 22.25
Primary bathroom
- Area: 125.72
- Dimensions: 12.17 x 10.33
Bathroom 1
- Area: 30.73
- Dimensions: 5.67 x 5.42
Bathroom 3
- Area: 62.01
- Dimensions: 7.83 x 7.92
Bonus room
- Area: 666.1
- Dimensions: 29.83 x 22.33
Bonus room
- Area: 70.64
- Dimensions: 8.83 x 8
Dining room
- Area: 167.11
- Dimensions: 17 x 9.83
Family room
- Area: 566.77
- Dimensions: 29.83 x 19
Living room
- Area: 244.79
- Dimensions: 13 x 18.83
Heating
- Fireplace Insert, Wood Stove, Radiant Floor, Propane, Hot Water, Heat Pump
Cooling
- Central Air, Zoned, Ceiling Fan(s)
Appliances
- Included: Dryer, Washer, Refrigerator, Microwave, Gas Range, Gas Oven, Dishwasher
Features
- Cathedral Ceiling(s), Eat-in Kitchen
- Flooring: Carpet, Tile, Laminate, Hardwood
- Basement: Daylight,Walk-Out Access,Full,Finished
- Has fireplace: Yes
- Fireplace features: Free Standing, Wood Burning, Propane, Living Room
Interior area
- Total structure area: 4,160
- Total interior livable area: 3,181 sqft
Property
Parking
- Total spaces: 6
- Parking features: Attached, See Remarks, Paved, Other, Garage Door Opener, Garage, Driveway, Detached
- Garage spaces: 6
- Has uncovered spaces: Yes
Features
- Levels: Three Or More
- Stories: 3
- Patio & porch: Covered, Patio, Deck
- Pool features: Outdoor Pool, Community
- Has view: Yes
- View description: Lake
- Has water view: Yes
- Water view: Lake
- Waterfront features: Beach Access
- Body of water: Lake Wallenpaupack
Lot
- Size: 0.92 Acres
- Features: Cleared, Views, Level
Details
- Additional structures: Outbuilding, Storage
- Parcel number: 085.020321.032 102483
- Zoning description: Residential
Construction
Type & style
- Home type: SingleFamily
- Architectural style: Chalet,Traditional
- Property subtype: Single Family Residence
Materials
- Vinyl Siding
- Roof: Asphalt
Condition
- Year built: 2014
Utilities & green energy
- Water: Comm Central
Community & neighborhood
Security
- Security features: See Remarks, Security Service
Community
- Community features: Lake, Pool
Location
- Region: Greentown
- Subdivision: The Escape
HOA & financial
HOA
- Has HOA: Yes
- HOA fee: $1,964 monthly
- Amenities included: Powered Boats Allowed
- Second HOA fee: $1,800 one time
Other
Other facts
- Road surface type: Paved
Price history
| Date | Event | Price |
|---|---|---|
| 7/31/2023 | Sold | $596,000$187/sqft |
Source: | ||
| 6/22/2023 | Pending sale | $596,000$187/sqft |
Source: | ||
| 6/1/2023 | Listed for sale | $596,000+83.4%$187/sqft |
Source: | ||
| 7/26/2016 | Sold | $325,000+828.6%$102/sqft |
Source: | ||
| 2/3/2011 | Sold | $35,000$11/sqft |
Source: Public Record | ||
Public tax history
| Year | Property taxes | Tax assessment |
|---|---|---|
| 2025 | $6,118 +6.8% | $51,310 |
| 2024 | $5,730 +3.9% | $51,310 |
| 2023 | $5,513 +2.4% | $51,310 |
Find assessor info on the county website
Neighborhood: The Escape
Nearby schools
GreatSchools rating
- 6/10Wallenpaupack South El SchoolGrades: K-5Distance: 3.9 mi
- 6/10Wallenpaupack Area Middle SchoolGrades: 6-8Distance: 9.2 mi
- 7/10Wallenpaupack Area High SchoolGrades: 9-12Distance: 8.9 mi

Get pre-qualified for a loan
At Zillow Home Loans, we can pre-qualify you in as little as 5 minutes with no impact to your credit score.An equal housing lender. NMLS #10287.
Sell for more on Zillow
Get a free Zillow Showcase℠ listing and you could sell for .
$600,400
2% more+ $12,008
With Zillow Showcase(estimated)
$612,408