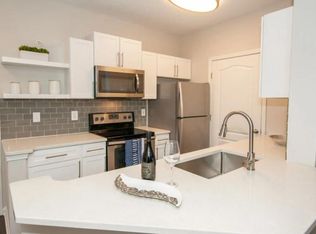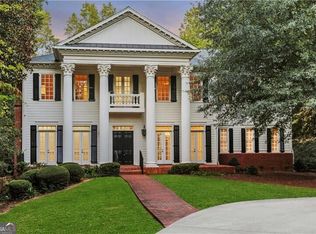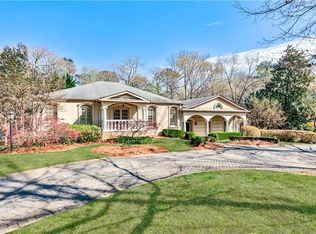Closed
$1,610,000
139 W Paces Ferry Rd NW, Atlanta, GA 30305
5beds
5,417sqft
Single Family Residence, Residential
Built in 1964
0.68 Acres Lot
$1,585,000 Zestimate®
$297/sqft
$9,407 Estimated rent
Home value
$1,585,000
$1.46M - $1.73M
$9,407/mo
Zestimate® history
Loading...
Owner options
Explore your selling options
What's special
Charming renovated ranch home in prime Buckhead location!! Moments to Whole Foods, the Atlanta History Center, restaurants and shopping. Seller has updated all bathrooms and kitchen as well as finishing the terrace level completely as a separate living space with laundry and kitchenette. Property is totally fenced and gated. A great opportunity for one level living!!
Zillow last checked: 8 hours ago
Listing updated: October 08, 2025 at 07:39am
Listing Provided by:
BETSY AKERS,
Atlanta Fine Homes Sotheby's International 404-372-8144,
Morgan Akers,
Atlanta Fine Homes Sotheby's International
Bought with:
Stephanie Kalinowski Jones, 406495
Dorsey Alston Realtors
Source: FMLS GA,MLS#: 7554341
Facts & features
Interior
Bedrooms & bathrooms
- Bedrooms: 5
- Bathrooms: 7
- Full bathrooms: 5
- 1/2 bathrooms: 2
- Main level bathrooms: 2
- Main level bedrooms: 2
Primary bedroom
- Features: Master on Main, Oversized Master
- Level: Master on Main, Oversized Master
Bedroom
- Features: Master on Main, Oversized Master
Primary bathroom
- Features: Double Vanity, Separate Tub/Shower
Dining room
- Features: Seats 12+, Separate Dining Room
Kitchen
- Features: Breakfast Room, Eat-in Kitchen, Stone Counters
Heating
- Central, Forced Air, Natural Gas, Zoned
Cooling
- Central Air, Electric, Zoned
Appliances
- Included: Dishwasher, Disposal, Electric Cooktop, Electric Oven, Microwave, Refrigerator
- Laundry: Lower Level, Main Level
Features
- Bookcases, Entrance Foyer, Walk-In Closet(s)
- Flooring: Hardwood
- Windows: Insulated Windows
- Basement: Daylight,Exterior Entry,Finished,Finished Bath,Full,Interior Entry
- Number of fireplaces: 2
- Fireplace features: Basement, Family Room
- Common walls with other units/homes: No Common Walls
Interior area
- Total structure area: 5,417
- Total interior livable area: 5,417 sqft
- Finished area above ground: 2,689
- Finished area below ground: 2,728
Property
Parking
- Total spaces: 4
- Parking features: Driveway
- Has uncovered spaces: Yes
Accessibility
- Accessibility features: None
Features
- Levels: One and One Half
- Stories: 1
- Patio & porch: Deck, Rear Porch
- Exterior features: Courtyard, Private Yard
- Pool features: None
- Spa features: None
- Fencing: Back Yard,Fenced,Front Yard
- Has view: Yes
- View description: City
- Waterfront features: None
- Body of water: None
Lot
- Size: 0.68 Acres
- Features: Back Yard, Front Yard, Landscaped, Rectangular Lot
Details
- Additional structures: None
- Parcel number: 17 009900090049
- Other equipment: Irrigation Equipment
- Horse amenities: None
Construction
Type & style
- Home type: SingleFamily
- Architectural style: Ranch
- Property subtype: Single Family Residence, Residential
Materials
- Brick, Brick 4 Sides
- Roof: Composition
Condition
- Updated/Remodeled
- New construction: No
- Year built: 1964
Utilities & green energy
- Electric: Other
- Sewer: Public Sewer
- Water: Public
- Utilities for property: Cable Available, Electricity Available, Natural Gas Available, Sewer Available, Water Available
Green energy
- Energy efficient items: Insulation, Thermostat
- Energy generation: None
Community & neighborhood
Security
- Security features: Security Gate, Security System Owned
Community
- Community features: Near Schools, Near Shopping
Location
- Region: Atlanta
- Subdivision: Buckhead
HOA & financial
HOA
- Has HOA: No
Other
Other facts
- Road surface type: Asphalt
Price history
| Date | Event | Price |
|---|---|---|
| 10/3/2025 | Sold | $1,610,000-3.8%$297/sqft |
Source: | ||
| 9/17/2025 | Pending sale | $1,674,000$309/sqft |
Source: | ||
| 7/18/2025 | Price change | $1,674,000-4.3%$309/sqft |
Source: | ||
| 6/6/2025 | Price change | $1,750,000-5.4%$323/sqft |
Source: | ||
| 4/4/2025 | Listed for sale | $1,850,000-19.6%$342/sqft |
Source: | ||
Public tax history
| Year | Property taxes | Tax assessment |
|---|---|---|
| 2024 | $19,738 +28.3% | $482,120 |
| 2023 | $15,380 -7.3% | $482,120 |
| 2022 | $16,585 +10.1% | $482,120 +16.4% |
Find assessor info on the county website
Neighborhood: South Tuxedo Park
Nearby schools
GreatSchools rating
- 8/10Jackson Elementary SchoolGrades: PK-5Distance: 3 mi
- 6/10Sutton Middle SchoolGrades: 6-8Distance: 1.4 mi
- 8/10North Atlanta High SchoolGrades: 9-12Distance: 3.7 mi
Schools provided by the listing agent
- Elementary: Jackson - Atlanta
- Middle: Willis A. Sutton
- High: North Atlanta
Source: FMLS GA. This data may not be complete. We recommend contacting the local school district to confirm school assignments for this home.
Get a cash offer in 3 minutes
Find out how much your home could sell for in as little as 3 minutes with a no-obligation cash offer.
Estimated market value$1,585,000
Get a cash offer in 3 minutes
Find out how much your home could sell for in as little as 3 minutes with a no-obligation cash offer.
Estimated market value
$1,585,000


