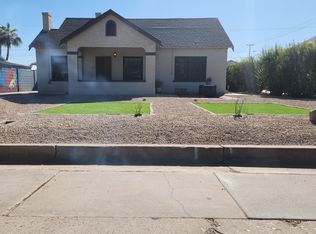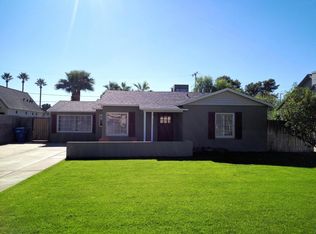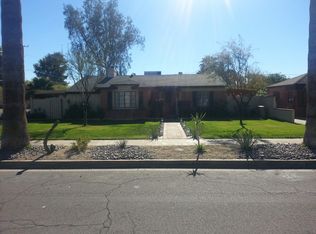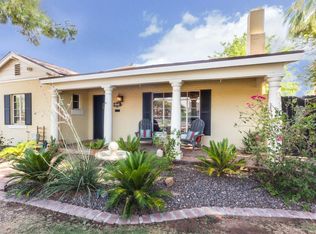Sold for $942,500 on 06/13/25
$942,500
139 W Granada Rd, Phoenix, AZ 85003
3beds
2baths
1,991sqft
Single Family Residence
Built in 1997
8,978 Square Feet Lot
$928,100 Zestimate®
$473/sqft
$3,976 Estimated rent
Home value
$928,100
$845,000 - $1.02M
$3,976/mo
Zestimate® history
Loading...
Owner options
Explore your selling options
What's special
Welcome to Granada House—where timeless style meets everyday comfort in the heart of the Willo Historic District. Built in 1997, this residence offers the rare opportunity to enjoy newer systems and an open-concept floor plan—all while surrounded by the character and charm of early 20th-century architecture. The curb appeal fits with Willo's tree-lined streets and vintage homes, yet the interior tells a more modern story: vaulted ceilings, generous natural light, and a layout designed for how we live today. The kitchen offers updated finishes, generous storage, and an island that opens to the living area. The primary suite includes a walk-in closet and en-suite bath. Bonus, a 2 car garage! All this just steps from local shops, restaurants, and museums—your Willo lifestyle is waiting!
Zillow last checked: 8 hours ago
Listing updated: January 08, 2026 at 08:13am
Listed by:
Stephanie Altdoerffer 602-363-9927,
Arizona Best Real Estate
Bought with:
Kandis Palmer, SA655057000
RETSY
Source: ARMLS,MLS#: 6853380

Facts & features
Interior
Bedrooms & bathrooms
- Bedrooms: 3
- Bathrooms: 2
Heating
- Natural Gas
Cooling
- Central Air, Ceiling Fan(s)
Features
- High Speed Internet, Double Vanity, Eat-in Kitchen, Breakfast Bar, No Interior Steps, Vaulted Ceiling(s), Full Bth Master Bdrm, Separate Shwr & Tub
- Flooring: Tile, Wood
- Windows: Double Pane Windows
- Has basement: No
- Has fireplace: Yes
- Fireplace features: Living Room, Gas
Interior area
- Total structure area: 1,991
- Total interior livable area: 1,991 sqft
Property
Parking
- Total spaces: 6
- Parking features: Garage Door Opener, Attch'd Gar Cabinets, Storage, Detached
- Garage spaces: 2
- Uncovered spaces: 4
Features
- Stories: 1
- Patio & porch: Patio
- Pool features: None
- Spa features: None
- Fencing: Block
Lot
- Size: 8,978 sqft
- Features: Sprinklers In Rear, Sprinklers In Front, Alley, Corner Lot, Grass Front, Grass Back, Auto Timer H2O Front, Auto Timer H2O Back
Details
- Parcel number: 11856015
Construction
Type & style
- Home type: SingleFamily
- Property subtype: Single Family Residence
Materials
- Stucco, Wood Frame, Painted
- Roof: Composition
Condition
- Year built: 1997
Utilities & green energy
- Sewer: Public Sewer
- Water: City Water
Community & neighborhood
Community
- Community features: Near Light Rail Stop, Near Bus Stop, Historic District, Biking/Walking Path
Location
- Region: Phoenix
- Subdivision: NORTH CHELSEA
Other
Other facts
- Listing terms: Cash,Conventional,VA Loan
- Ownership: Fee Simple
Price history
| Date | Event | Price |
|---|---|---|
| 6/13/2025 | Sold | $942,500-0.8%$473/sqft |
Source: | ||
| 4/24/2025 | Pending sale | $950,000$477/sqft |
Source: | ||
| 4/17/2025 | Listed for sale | $950,000+58.3%$477/sqft |
Source: | ||
| 9/25/2019 | Sold | $600,000-3.9%$301/sqft |
Source: | ||
| 9/6/2019 | Pending sale | $624,500$314/sqft |
Source: HomeSmart #5963130 Report a problem | ||
Public tax history
| Year | Property taxes | Tax assessment |
|---|---|---|
| 2025 | $7,930 +6.7% | $72,200 -5.8% |
| 2024 | $7,431 +1.1% | $76,620 +40.7% |
| 2023 | $7,353 +4% | $54,467 +4.7% |
Find assessor info on the county website
Neighborhood: Encanto
Nearby schools
GreatSchools rating
- 6/10Kenilworth Elementary SchoolGrades: PK-8Distance: 0.5 mi
- 2/10Central High SchoolGrades: 9-12Distance: 2.4 mi
Schools provided by the listing agent
- Elementary: Kenilworth Elementary School
- Middle: Kenilworth Elementary School
- High: Central High School
- District: Phoenix Elementary District
Source: ARMLS. This data may not be complete. We recommend contacting the local school district to confirm school assignments for this home.
Get a cash offer in 3 minutes
Find out how much your home could sell for in as little as 3 minutes with a no-obligation cash offer.
Estimated market value
$928,100
Get a cash offer in 3 minutes
Find out how much your home could sell for in as little as 3 minutes with a no-obligation cash offer.
Estimated market value
$928,100



