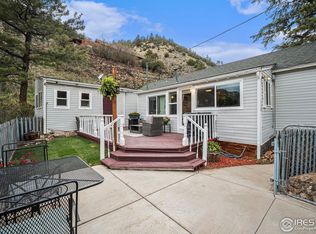Sold for $460,000
$460,000
139 Virginia Canyon Road, Idaho Springs, CO 80452
3beds
1,263sqft
Single Family Residence
Built in 1895
6,969.6 Square Feet Lot
$498,700 Zestimate®
$364/sqft
$2,692 Estimated rent
Home value
$498,700
$474,000 - $529,000
$2,692/mo
Zestimate® history
Loading...
Owner options
Explore your selling options
What's special
Welcome to your new mountain enclave! This one is super cute! Built during the gold rush in 1895, this beautiful Victorian masterpiece has had all the right updates! Idaho Springs, located a short distance from Denver is a jewel of a town, with less than 2,000 residents. In this charming home you'll find many high quality updates. The huge 18.5 x 15' farmer's Kitchen features abundant cabinetry, a 6 burner gas stove, butcher block counters and an eating area. The 1st floor also features the Family Room equipped with a gas fireplace, a large 17.4"x 11.9" Sunroom addition, Primary Bedroom, and contemporary 3/4 bath with walk-in shower. There's also a 2nd bedroom/study and laundry area. Upstairs, you'll find a 3rd bedroom with it's own adjacent private 3/4 bath. Newer Anderson windows. Enjoy coffee on your 23' x 23' deck with views of Echo Mountain Ski Area. Check out the large detached garage and 3 additional deeded parking spaces! Enjoy all of the beauty of Clear Creek County, including Big Horn Sheep and deer right outside your door. Easy walk to Library, Post Office, Grocery Store and Indian Hot Springs Resort. Restaurants and bars include Main Street Restaurant, Tommy Knockers Brewery, Pick Ax Pizza, The Bees Knees, El Azteca Mexican Restaurant, Mountain Prime, Beau Jo's Pizza, Smokin Yards BBQ, The Vintage Moose and more! Idaho Springs is in close proximity to many ski resorts, white water rafting, hiking, biking, fishing, etc. Please park in one of 3 spots across the street and to the right of the garage!
Zillow last checked: 8 hours ago
Listing updated: October 01, 2024 at 10:54am
Listed by:
Linda Johnson 303-570-2772,
eXp Realty, LLC,
The Apodaca Colorado Home Team 303-880-1167,
eXp Realty, LLC
Bought with:
Lauren Wilson, 100087710
Keller Williams Integrity Real Estate LLC
Source: REcolorado,MLS#: 3078045
Facts & features
Interior
Bedrooms & bathrooms
- Bedrooms: 3
- Bathrooms: 2
- 3/4 bathrooms: 2
- Main level bathrooms: 1
- Main level bedrooms: 2
Primary bedroom
- Description: Large Main Floor Primary Bedroom.
- Level: Main
- Area: 152.21 Square Feet
- Dimensions: 11.11 x 13.7
Bedroom
- Description: 2nd Bedroom Or Study.
- Level: Main
- Area: 112.52 Square Feet
- Dimensions: 9.7 x 11.6
Bedroom
- Description: Private Upstairs Bedroom With Adjacent Separate 3/4 Bath.
- Level: Upper
- Area: 143.19 Square Feet
- Dimensions: 11.1 x 12.9
Bathroom
- Description: Large, Updated Bath With Walk-In Shower.
- Level: Main
- Area: 93.73 Square Feet
- Dimensions: 9.1 x 10.3
Bathroom
- Description: Situated Just Outside 3rd Bedroom.
- Level: Upper
- Area: 65 Square Feet
- Dimensions: 6.5 x 10
Kitchen
- Description: Spacious Eat In Kitchen With 6 Burner Gas Range And Abundant Cabinetry!
- Level: Main
- Area: 277.5 Square Feet
- Dimensions: 15 x 18.5
Living room
- Description: Focal Point With Gas Fireplace.
- Level: Main
- Area: 201 Square Feet
- Dimensions: 13.4 x 15
Sun room
- Description: Newer Addition With Large Windows Showcasing Wildlife!
- Level: Main
- Area: 207.06 Square Feet
- Dimensions: 11.9 x 17.4
Heating
- Baseboard
Cooling
- None
Features
- Built-in Features, Butcher Counters, Ceiling Fan(s), Eat-in Kitchen, High Ceilings, High Speed Internet, Radon Mitigation System, Walk-In Closet(s)
- Flooring: Carpet, Wood
- Windows: Double Pane Windows
- Has basement: No
- Number of fireplaces: 1
- Fireplace features: Gas
- Common walls with other units/homes: No Common Walls
Interior area
- Total structure area: 1,263
- Total interior livable area: 1,263 sqft
- Finished area above ground: 1,263
Property
Parking
- Total spaces: 1
- Parking features: Garage
- Garage spaces: 1
Features
- Levels: Two
- Stories: 2
- Patio & porch: Deck
- Exterior features: Gas Grill
- Has spa: Yes
- Spa features: Heated
- Fencing: Full
Lot
- Size: 6,969 sqft
- Features: Level, Near Ski Area
Details
- Parcel number: 183536217006
- Special conditions: Standard
Construction
Type & style
- Home type: SingleFamily
- Architectural style: Victorian
- Property subtype: Single Family Residence
Materials
- Frame
Condition
- Updated/Remodeled
- Year built: 1895
Utilities & green energy
- Sewer: Public Sewer
- Water: Public
- Utilities for property: Cable Available, Electricity Connected
Community & neighborhood
Location
- Region: Idaho Springs
- Subdivision: Idaho Springs
Other
Other facts
- Listing terms: Cash,Conventional
- Ownership: Individual
- Road surface type: Paved
Price history
| Date | Event | Price |
|---|---|---|
| 2/1/2024 | Listing removed | -- |
Source: Zillow Rentals Report a problem | ||
| 1/14/2024 | Listed for rent | $2,650$2/sqft |
Source: Zillow Rentals Report a problem | ||
| 1/12/2024 | Sold | $460,000-1.9%$364/sqft |
Source: | ||
| 12/23/2023 | Pending sale | $469,000$371/sqft |
Source: | ||
| 12/21/2023 | Listed for sale | $469,000+88%$371/sqft |
Source: | ||
Public tax history
| Year | Property taxes | Tax assessment |
|---|---|---|
| 2024 | $1,944 +5.3% | $26,060 -10.2% |
| 2023 | $1,846 -0.5% | $29,020 +18% |
| 2022 | $1,856 | $24,590 -2.8% |
Find assessor info on the county website
Neighborhood: 80452
Nearby schools
GreatSchools rating
- NACarlson Elementary SchoolGrades: PK-6Distance: 0.3 mi
- 2/10Clear Creek Middle SchoolGrades: 7-8Distance: 6.3 mi
- 4/10Clear Creek High SchoolGrades: 9-12Distance: 6.3 mi
Schools provided by the listing agent
- Elementary: Carlson
- Middle: Clear Creek
- High: Clear Creek
- District: Clear Creek RE-1
Source: REcolorado. This data may not be complete. We recommend contacting the local school district to confirm school assignments for this home.
Get pre-qualified for a loan
At Zillow Home Loans, we can pre-qualify you in as little as 5 minutes with no impact to your credit score.An equal housing lender. NMLS #10287.
