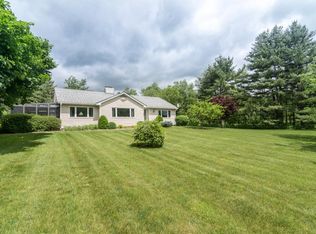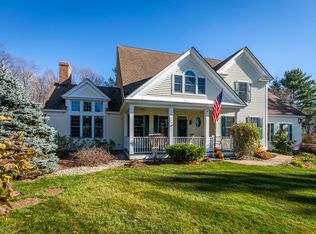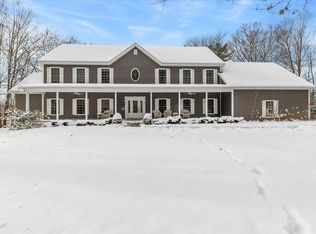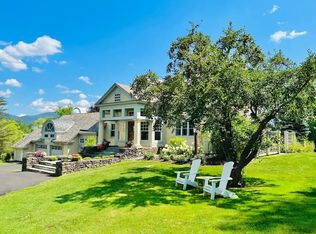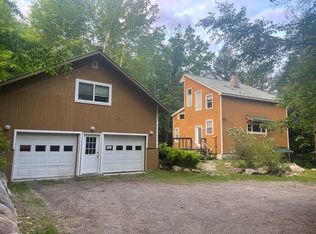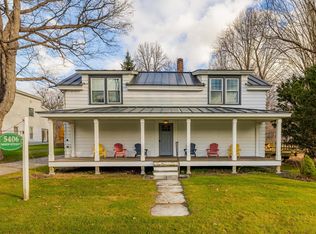One of prettiest views in all of Manchester encompassing southern views of Mount Equinox, Mother Myrick Mountain and Manchester Valley. The main floor has a vaulted great room off the eat in kitchen, dining room, den with fireplace, 2 guest bedrooms, full bath, and a master bedroom suite with a spacious full bath including a jetted tub and walk-in shower. This home boasts a large deck that stretches across the southern side from the kitchen (where it is a covered porch) and opens up to connect to the vaulted great room. There are updated new floors throughout the lower level which could be used as a separate rentable living quarters or in-law suite. The downstairs daylight basement area has a large family room with a wood burning stove, small kitchen, two bedrooms, and 1 full bath. The downstairs also includes two additional bonus rooms (workout room & home office) as well as a storage area. The property includes mature trees, perennial gardens, stone walls, and open yard. Bright and light due to the many windows and great indoor and protected outdoor space makes this home great for all of Vermont’s seasons. . Centrally located in Manchester with easy access and close proximity to the village and nearby restaurants, golf clubs and ski areas.
For sale by owner
Street View
$1,236,999
139 Village View Rd, Manchester Center, VT 05255
5beds
4,620sqft
Est.:
SingleFamily
Built in 1985
2.92 Acres Lot
$-- Zestimate®
$268/sqft
$-- HOA
What's special
Den with fireplaceStone wallsDining roomOpen yardStorage areaMature treesPerennial gardens
What the owner loves about this home
Extremely private piece of property in the heart of it all with one of prettiest views in all of Manchester encompassing southern views of Mount Equinox, Mother Myrick Mountain, and the Manchester Valley. Nice large deck and porch to enjoy the views from. Great walking neighborhood
- 50 days |
- 589 |
- 2 |
Listed by:
Property Owner (518) 414-2647
Facts & features
Interior
Bedrooms & bathrooms
- Bedrooms: 5
- Bathrooms: 3
- Full bathrooms: 3
Appliances
- Included: Dishwasher, Dryer, Range / Oven, Refrigerator, Washer
Features
- Flooring: Carpet, Hardwood, Laminate
- Basement: Finished
- Has fireplace: Yes
Interior area
- Total interior livable area: 4,620 sqft
Property
Parking
- Parking features: Garage - Attached, Off-street
Features
- Exterior features: Wood
- Has view: Yes
- View description: City, Mountain
Lot
- Size: 2.92 Acres
Details
- Parcel number: 37511612215
Construction
Type & style
- Home type: SingleFamily
Materials
- Roof: Metal
Condition
- New construction: No
- Year built: 1985
Community & HOA
Location
- Region: Manchester Center
Financial & listing details
- Price per square foot: $268/sqft
- Tax assessed value: $944,100
- Date on market: 12/21/2025
Estimated market value
Not available
Estimated sales range
Not available
$6,313/mo
Price history
Price history
| Date | Event | Price |
|---|---|---|
| 12/21/2025 | Listed for sale | $1,236,999+0.2%$268/sqft |
Source: Owner Report a problem | ||
| 11/1/2025 | Listing removed | $1,235,000$267/sqft |
Source: | ||
| 10/21/2025 | Price change | $1,235,000-1.2%$267/sqft |
Source: | ||
| 9/30/2025 | Price change | $1,250,000-2%$271/sqft |
Source: | ||
| 6/28/2025 | Price change | $1,274,999-1.9%$276/sqft |
Source: | ||
Public tax history
Public tax history
| Year | Property taxes | Tax assessment |
|---|---|---|
| 2024 | -- | $944,100 |
| 2023 | -- | $944,100 +107.8% |
| 2022 | -- | $454,400 |
Find assessor info on the county website
BuyAbility℠ payment
Est. payment
$8,182/mo
Principal & interest
$5986
Property taxes
$1763
Home insurance
$433
Climate risks
Neighborhood: Manchester Center
Nearby schools
GreatSchools rating
- 4/10Manchester Elementary/Middle SchoolGrades: PK-8Distance: 1 mi
- NABurr & Burton AcademyGrades: 9-12Distance: 2.4 mi
- Loading
