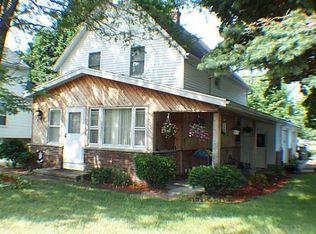Closed
$220,000
139 Veronica Dr, Rochester, NY 14617
4beds
1,730sqft
Single Family Residence
Built in 1962
0.26 Acres Lot
$276,100 Zestimate®
$127/sqft
$2,828 Estimated rent
Home value
$276,100
$260,000 - $293,000
$2,828/mo
Zestimate® history
Loading...
Owner options
Explore your selling options
What's special
Over 1,700 square feet the perfect blank slate home for you to enjoy! Conveniently located near lots of shopping, dining, and highways – you’ll be able to easily access all your favorites. A very large living room and dining room greet you from the front door. Around the corner, you have a large kitchen with endless possibilities! While there’s plenty of counter and storage space, there’s also plenty of room to add an island or coffee bar to make you feel more at home. Upstairs you’ll find 3 good-sized bedrooms and a full bathroom, while on the lower level is the home’s 4th bedroom and a half bath. The lower level also features another living space which could make for a great home theater, rec room, or even home office! The basement is very clean, making it great for storage and for laundry. Need a spot to escape? Check out the enclosed patio at the back of the home. With easy access and great views of the fully fenced backyard, you’ll want to spend lots of time out here or in the yard. Need more reasons to check this one out? Add the attached garage, extra driveway parking, and a year-old water heater to the list. So much to see, don’t waste any time!
Zillow last checked: 8 hours ago
Listing updated: May 10, 2023 at 12:04pm
Listed by:
Sharon M. Quataert 585-900-1111,
Sharon Quataert Realty
Bought with:
Sharon M. Quataert, 10491204899
Sharon Quataert Realty
Source: NYSAMLSs,MLS#: R1461810 Originating MLS: Rochester
Originating MLS: Rochester
Facts & features
Interior
Bedrooms & bathrooms
- Bedrooms: 4
- Bathrooms: 2
- Full bathrooms: 2
- Main level bathrooms: 1
- Main level bedrooms: 1
Heating
- Gas, Forced Air
Cooling
- Central Air
Appliances
- Included: Appliances Negotiable, Built-In Range, Built-In Oven, Dishwasher, Electric Cooktop, Exhaust Fan, Gas Water Heater, Refrigerator, Range Hood
- Laundry: In Basement
Features
- Cedar Closet(s), Separate/Formal Dining Room, Separate/Formal Living Room, Kitchen/Family Room Combo, Living/Dining Room, Pantry
- Flooring: Carpet, Hardwood, Tile, Varies
- Basement: Full
- Has fireplace: No
Interior area
- Total structure area: 1,730
- Total interior livable area: 1,730 sqft
Property
Parking
- Total spaces: 2
- Parking features: Attached, Garage
- Attached garage spaces: 2
Features
- Levels: One
- Stories: 1
- Patio & porch: Enclosed, Porch, Screened
- Exterior features: Blacktop Driveway, Fully Fenced
- Fencing: Full
Lot
- Size: 0.26 Acres
- Dimensions: 80 x 140
- Features: Corner Lot, Near Public Transit, Residential Lot
Details
- Parcel number: 2634000910800001033000
- Special conditions: Trust
Construction
Type & style
- Home type: SingleFamily
- Architectural style: Split Level
- Property subtype: Single Family Residence
Materials
- Aluminum Siding, Brick, Steel Siding, Vinyl Siding, Copper Plumbing, PEX Plumbing
- Foundation: Block
Condition
- Resale
- Year built: 1962
Utilities & green energy
- Electric: Circuit Breakers
- Sewer: Connected
- Water: Connected, Public
- Utilities for property: Cable Available, Sewer Connected, Water Connected
Community & neighborhood
Location
- Region: Rochester
Other
Other facts
- Listing terms: Cash,Conventional,FHA,VA Loan
Price history
| Date | Event | Price |
|---|---|---|
| 5/8/2023 | Sold | $220,000+15.9%$127/sqft |
Source: | ||
| 4/5/2023 | Pending sale | $189,900$110/sqft |
Source: | ||
| 4/4/2023 | Price change | $189,900-5.1%$110/sqft |
Source: | ||
| 3/29/2023 | Listed for sale | $200,000$116/sqft |
Source: | ||
Public tax history
| Year | Property taxes | Tax assessment |
|---|---|---|
| 2024 | -- | $199,000 |
| 2023 | -- | $199,000 +44.4% |
| 2022 | -- | $137,800 |
Find assessor info on the county website
Neighborhood: 14617
Nearby schools
GreatSchools rating
- 9/10Brookview SchoolGrades: K-3Distance: 0.5 mi
- 6/10Dake Junior High SchoolGrades: 7-8Distance: 1.3 mi
- 8/10Irondequoit High SchoolGrades: 9-12Distance: 1.3 mi
Schools provided by the listing agent
- District: West Irondequoit
Source: NYSAMLSs. This data may not be complete. We recommend contacting the local school district to confirm school assignments for this home.
