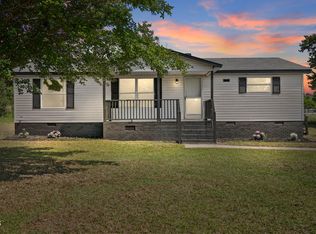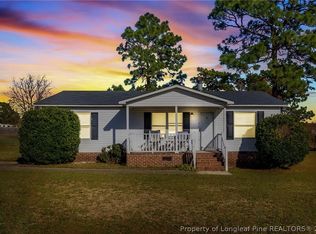Wonderful recently renovated home home available for rent. Stainless steel appliances furnish the kitchen and a large fenced in backyard for entertaining. Master Bathroom has large tub and dual vanity. Pets upon approval.
This property is off market, which means it's not currently listed for sale or rent on Zillow. This may be different from what's available on other websites or public sources.

