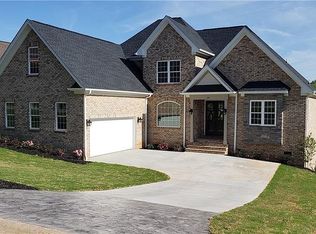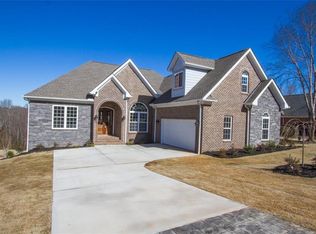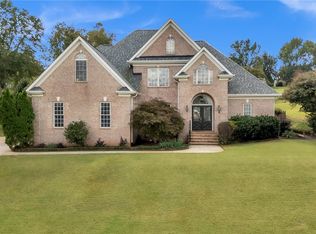This gorgeous custom home rests in Brookstone Meadows on the 5th fairway. This dramatic floor plan features an open foyer adjacent to the spacious dining room with a 14 ft trey ceiling. The living room is framed by an eleven foot trey ceiling, corner fireplace, and large picturesque windows with views of the screened porch and golf course. Hardwood floors flow throughout the main living areas and into the spacious kitchen with a newer stainless steel fridge and breakfast area. There are two large guest bedrooms on one side of the house, with a full hallway bath in the middle. On the opposite side is a laundry room, half bath off of the kitchen, and a large master bedroom with a trey ceiling. The master bathroom has a separate tub, recently renovated shower, and spacious closet. finishing out the first floor is a large screened porch with soaring ceilings, a gas hookup for grills, and a newly built extension on to the deck. The basement features a spacious great room, wet bar, bedroom, full bath, fireplace, and a HUGE storage room with over 700 square ft of storage! The walkout basement leads onto a stamped concrete patio, fenced yard and great views of the golf course. Dont miss this one!
This property is off market, which means it's not currently listed for sale or rent on Zillow. This may be different from what's available on other websites or public sources.


