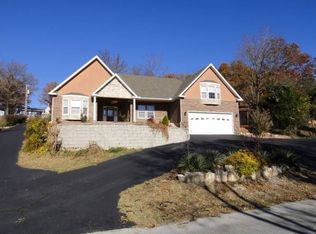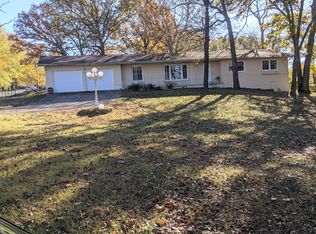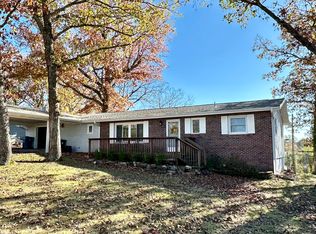Located just minutes from Branson Landing and the Entertainment District, this custom built home features a marble tile entry, hardwood floors, granite counter accenting an open floor plan design. T he master suite is a spacious 350 square feet with his and her master baths featuring a walk through shower. Need a workshop? No problem with a detached 1 stall shop.
This property is off market, which means it's not currently listed for sale or rent on Zillow. This may be different from what's available on other websites or public sources.



