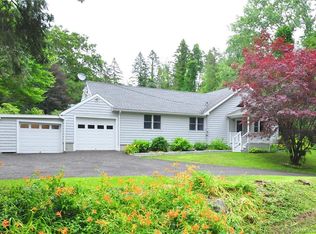Sold for $599,900
$599,900
139 Town Hill Road, Warren, CT 06754
4beds
2,754sqft
Single Family Residence
Built in 1954
2.06 Acres Lot
$634,200 Zestimate®
$218/sqft
$5,317 Estimated rent
Home value
$634,200
$533,000 - $755,000
$5,317/mo
Zestimate® history
Loading...
Owner options
Explore your selling options
What's special
Welcome to your own private country oasis. You couldn't ask for a better location, this sprawling open concept Ranch is situated on an idyllic dead end road. Step into the house and you are greeted with gorgeous refinished wide plank Pine floors that create a dreamy setting. It makes you want to curl up next to the field stone fireplace, start the wood stove and read a good book. You will also notice the home was freshly painted exterior and interior. Tastefully placed landscaping and walkway carry you to the main entrance of the home. New flooring in the foyer then gives way to the Great Room with cathedral ceilings, bow window and open concept to the kitchen and dining. French doors open up to the expansive deck overlooking the tranquil yard. Laundry is conveniently located off the kitchen next to the powder room for guests. Large light filled Mudroom has seating all around with plenty of space. Beautiful solid wood barn door adds character to the mudroom.Primary bedroom boasts sliding doors to the deck. Full primary bath with whirlpool tub, separate shower and double vanity with plenty of storage. Looks are deceiving with this home the basement was fully finished just 6 years ago. It adds an additional bedroom with walk in closet, large office, Rec room with fireplace and full bath. New Boiler just installed so this home is very efficient and move in ready. New septic tank, D Box and well done 6 years ago. New Hydro air handler in attic ready to be hooked up.
Zillow last checked: 8 hours ago
Listing updated: April 14, 2025 at 02:46pm
Listed by:
LeeAnn Asklar 860-601-4158,
E.J. Murphy Realty 860-567-0813
Bought with:
Tracy Macgowan, RES.0815412
Elyse Harney Real Estate
Source: Smart MLS,MLS#: 24054811
Facts & features
Interior
Bedrooms & bathrooms
- Bedrooms: 4
- Bathrooms: 4
- Full bathrooms: 3
- 1/2 bathrooms: 1
Primary bedroom
- Features: Full Bath, Stall Shower, Whirlpool Tub, Sliders, Softwood Floor
- Level: Main
- Area: 180 Square Feet
- Dimensions: 12 x 15
Bedroom
- Features: Softwood Floor
- Level: Main
- Area: 168 Square Feet
- Dimensions: 12 x 14
Bedroom
- Features: Cedar Closet(s), Softwood Floor
- Level: Main
- Area: 108 Square Feet
- Dimensions: 12 x 9
Bedroom
- Features: Remodeled, Vinyl Floor
- Level: Lower
- Area: 165 Square Feet
- Dimensions: 11 x 15
Great room
- Features: Bay/Bow Window, Balcony/Deck, Ceiling Fan(s), Fireplace, French Doors, Softwood Floor
- Level: Main
- Area: 325 Square Feet
- Dimensions: 25 x 13
Kitchen
- Features: Cathedral Ceiling(s), Corian Counters, Country, French Doors, Kitchen Island, Softwood Floor
- Level: Main
- Area: 208 Square Feet
- Dimensions: 13 x 16
Office
- Features: Remodeled, Vinyl Floor
- Level: Lower
- Area: 210 Square Feet
- Dimensions: 10 x 21
Rec play room
- Features: Fireplace, Vinyl Floor
- Level: Lower
- Area: 420 Square Feet
- Dimensions: 14 x 30
Heating
- Hot Water, Oil
Cooling
- Heat Pump
Appliances
- Included: Electric Cooktop, Microwave, Dishwasher, Water Heater
- Laundry: Main Level
Features
- Central Vacuum, Open Floorplan
- Doors: French Doors
- Basement: Full,Finished,Interior Entry,Walk-Out Access
- Attic: Access Via Hatch
- Number of fireplaces: 2
Interior area
- Total structure area: 2,754
- Total interior livable area: 2,754 sqft
- Finished area above ground: 1,794
- Finished area below ground: 960
Property
Parking
- Total spaces: 1
- Parking features: Attached, Garage Door Opener
- Attached garage spaces: 1
Features
- Patio & porch: Deck
- Exterior features: Sidewalk, Rain Gutters, Garden
Lot
- Size: 2.06 Acres
- Features: Secluded, Few Trees, Sloped
Details
- Parcel number: 1751420
- Zoning: R2
- Other equipment: Entertainment System
Construction
Type & style
- Home type: SingleFamily
- Architectural style: Ranch
- Property subtype: Single Family Residence
Materials
- Shake Siding
- Foundation: Concrete Perimeter
- Roof: Asphalt
Condition
- New construction: No
- Year built: 1954
Utilities & green energy
- Sewer: Septic Tank
- Water: Well
Community & neighborhood
Location
- Region: Warren
Price history
| Date | Event | Price |
|---|---|---|
| 4/14/2025 | Sold | $599,900$218/sqft |
Source: | ||
| 3/25/2025 | Pending sale | $599,900$218/sqft |
Source: | ||
| 3/3/2025 | Price change | $599,900-7.7%$218/sqft |
Source: | ||
| 2/20/2025 | Price change | $649,900-2.3%$236/sqft |
Source: | ||
| 11/18/2024 | Price change | $665,000-5%$241/sqft |
Source: | ||
Public tax history
| Year | Property taxes | Tax assessment |
|---|---|---|
| 2025 | $3,566 | $279,650 |
| 2024 | $3,566 -3% | $279,650 |
| 2023 | $3,677 +24.6% | $279,650 +34.2% |
Find assessor info on the county website
Neighborhood: 06754
Nearby schools
GreatSchools rating
- NAWarren Elementary SchoolGrades: K-5Distance: 1.3 mi
- 8/10Wamogo Regional Middle SchoolGrades: 6-8Distance: 5.1 mi
- 8/10Wamogo Regional High SchoolGrades: 9-12Distance: 5.1 mi
Schools provided by the listing agent
- Elementary: Warren
Source: Smart MLS. This data may not be complete. We recommend contacting the local school district to confirm school assignments for this home.
Get pre-qualified for a loan
At Zillow Home Loans, we can pre-qualify you in as little as 5 minutes with no impact to your credit score.An equal housing lender. NMLS #10287.
Sell for more on Zillow
Get a Zillow Showcase℠ listing at no additional cost and you could sell for .
$634,200
2% more+$12,684
With Zillow Showcase(estimated)$646,884
