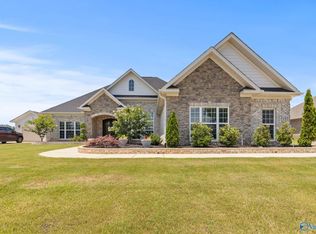Sold for $610,000
$610,000
139 Towhee Way, Madison, AL 35756
5beds
3,027sqft
Single Family Residence
Built in 2019
0.32 Acres Lot
$610,700 Zestimate®
$202/sqft
$3,288 Estimated rent
Home value
$610,700
$544,000 - $684,000
$3,288/mo
Zestimate® history
Loading...
Owner options
Explore your selling options
What's special
Discover the perfect blend of comfort & luxury in this 5 BR, 3.5 BA home, complete with a large bonus room. Experience resort-style living with a heated fiberglass saltwater pool & inviting hot tub, complemented by a stunning outdoor kitchen and pergola-ideal for entertaining or private relaxation. Crafted with hardwood floors and crown molding throughout main level, this home offers aesthetic charm paired with practical features, like a tornado shelter and both attached & detached garages. Nestled on a beautifully treed lot enclosed by aluminum fencing, & situated near top-rated James Clemens High School, & just a short stroll from Oakland Springs Greenway. Close to Old Hwy 20 &
Zillow last checked: 8 hours ago
Listing updated: May 01, 2025 at 02:41pm
Listed by:
Laurie Stebbins 256-714-5165,
Leading Edge R.E. Group-Mad.
Bought with:
, 101351
Elite Signature Properties
Source: ValleyMLS,MLS#: 21884113
Facts & features
Interior
Bedrooms & bathrooms
- Bedrooms: 5
- Bathrooms: 4
- Full bathrooms: 3
- 1/2 bathrooms: 1
Primary bedroom
- Features: 9’ Ceiling, Ceiling Fan(s), Crown Molding, Recessed Lighting, Smooth Ceiling, Window Cov, Wood Floor
- Level: First
- Area: 221
- Dimensions: 17 x 13
Bedroom 2
- Features: Carpet, Ceiling Fan(s), Smooth Ceiling, Walk-In Closet(s), Window Cov
- Level: Second
- Area: 143
- Dimensions: 11 x 13
Bedroom 3
- Features: Carpet, Ceiling Fan(s), Smooth Ceiling, Walk-In Closet(s), Window Cov
- Level: Second
- Area: 143
- Dimensions: 11 x 13
Bedroom 4
- Features: Carpet, Ceiling Fan(s), Smooth Ceiling, Walk-In Closet(s), Window Cov
- Level: Second
- Area: 150
- Dimensions: 10 x 15
Bedroom 5
- Features: Carpet, Ceiling Fan(s), Smooth Ceiling, Walk-In Closet(s), Window Cov
- Level: Second
- Area: 150
- Dimensions: 10 x 15
Primary bathroom
- Features: 9’ Ceiling, Double Vanity, Granite Counters, Smooth Ceiling, Tile, Walk-In Closet(s)
- Level: First
- Area: 128
- Dimensions: 8 x 16
Dining room
- Features: 9’ Ceiling, Crown Molding, Smooth Ceiling, Window Cov, Wood Floor
- Level: First
- Area: 130
- Dimensions: 10 x 13
Kitchen
- Features: 9’ Ceiling, Crown Molding, Eat-in Kitchen, Granite Counters, Kitchen Island, Pantry, Recessed Lighting, Smooth Ceiling, Window Cov, Wood Floor
- Level: First
- Area: 130
- Dimensions: 10 x 13
Living room
- Features: 9’ Ceiling, Ceiling Fan(s), Crown Molding, Fireplace, Recessed Lighting, Smooth Ceiling, Window Cov, Wood Floor
- Level: First
- Area: 270
- Dimensions: 15 x 18
Bonus room
- Features: Carpet, Smooth Ceiling, Window Cov
- Level: Second
- Area: 315
- Dimensions: 21 x 15
Heating
- Central 2, Electric, Natural Gas
Cooling
- Central 1, Central 2
Appliances
- Included: Dishwasher, Disposal, Gas Oven, Gas Water Heater, Microwave, Range, Tankless Water Heater
Features
- Has basement: No
- Number of fireplaces: 1
- Fireplace features: Gas Log, One
Interior area
- Total interior livable area: 3,027 sqft
Property
Parking
- Parking features: Driveway-Concrete, Garage-Attached, Garage-Detached, Garage Door Opener, Garage Faces Side
Features
- Levels: Two
- Stories: 2
- Exterior features: Curb/Gutters, Hot Tub, Outdoor Kitchen, Sidewalk, Sprinkler Sys
- Pool features: Heated, Salt Water, See Remarks
- Spa features: Outside
Lot
- Size: 0.32 Acres
- Dimensions: 95 x 145
Details
- Parcel number: 1701110004093000
- Other equipment: Electronic Locks
Construction
Type & style
- Home type: SingleFamily
- Architectural style: Traditional
- Property subtype: Single Family Residence
Materials
- Foundation: Slab
Condition
- New construction: No
- Year built: 2019
Details
- Builder name: STONERIDGE HOMES INC
Utilities & green energy
- Sewer: Public Sewer
- Water: Public
Community & neighborhood
Security
- Security features: Security System
Community
- Community features: Curbs
Location
- Region: Madison
- Subdivision: Moores Creek
HOA & financial
HOA
- Has HOA: Yes
- HOA fee: $250 annually
- Association name: Elite Housing Management
Price history
| Date | Event | Price |
|---|---|---|
| 4/30/2025 | Sold | $610,000+1.7%$202/sqft |
Source: | ||
| 4/22/2025 | Pending sale | $600,000$198/sqft |
Source: | ||
| 3/30/2025 | Contingent | $600,000$198/sqft |
Source: | ||
| 3/27/2025 | Listed for sale | $600,000+37.6%$198/sqft |
Source: | ||
| 4/17/2020 | Sold | $436,000$144/sqft |
Source: | ||
Public tax history
| Year | Property taxes | Tax assessment |
|---|---|---|
| 2024 | $4,363 -0.2% | $61,340 -0.2% |
| 2023 | $4,374 +19.5% | $61,480 +19.2% |
| 2022 | $3,661 +81.7% | $51,580 +84.3% |
Find assessor info on the county website
Neighborhood: 35756
Nearby schools
GreatSchools rating
- 10/10Mill Creek Elementary SchoolGrades: PK-5Distance: 3 mi
- 10/10Liberty Middle SchoolGrades: 6-8Distance: 3.1 mi
- 8/10James Clemens High SchoolGrades: 9-12Distance: 1.8 mi
Schools provided by the listing agent
- Elementary: Mill Creek
- Middle: Liberty
- High: Jamesclemens
Source: ValleyMLS. This data may not be complete. We recommend contacting the local school district to confirm school assignments for this home.
Get pre-qualified for a loan
At Zillow Home Loans, we can pre-qualify you in as little as 5 minutes with no impact to your credit score.An equal housing lender. NMLS #10287.
Sell with ease on Zillow
Get a Zillow Showcase℠ listing at no additional cost and you could sell for —faster.
$610,700
2% more+$12,214
With Zillow Showcase(estimated)$622,914
