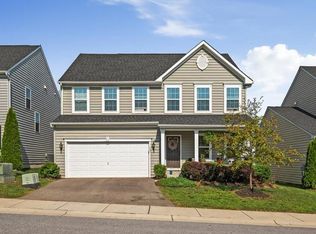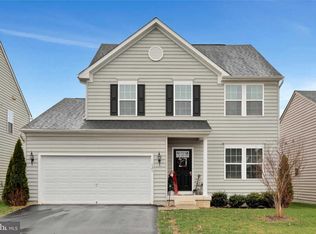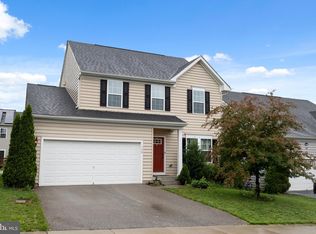Sold for $389,000 on 07/02/25
$389,000
139 Tollerton Trl, Falling Waters, WV 25419
4beds
2,808sqft
Single Family Residence
Built in 2015
4,791.6 Square Feet Lot
$394,600 Zestimate®
$139/sqft
$2,323 Estimated rent
Home value
$394,600
$359,000 - $434,000
$2,323/mo
Zestimate® history
Loading...
Owner options
Explore your selling options
What's special
Welcome home to elegance and modern comfort in this stunning Colonial residence nestled in the heart of Spring Mills. This meticulously maintained home showcases soaring high ceilings that flood the open concept living areas with natural light, enhancing the sense of space and refinement throughout. Step inside to discover expansive, large bedrooms designed for both relaxation and privacy. The gracious master suite, in particular, provides a serene haven complete with thoughtful details and plenty of storage in the large walk-in closet. The partially finished basement offers generous proportions, ensuring ample space for work, personal retreats, or cozy family moments. There is a large unfinished area for extra storage or expansion of living space. The lower level also includes the rough-in for a future bathroom. The heart of the home is its gourmet kitchen—ideal for both everyday meals and entertaining guests—with quality finishes and modern amenities that cater to your culinary passions. Flowing seamlessly from the indoors to the outdoors, the living space extends to a large, beautifully finished concrete patio. Perfectly designed for outdoor entertaining, this versatile space is ready to host summer barbecues, family gatherings, or leisurely evenings under the stars. Location is everything, and this home excels in convenience. Ideally situated just moments from Interstate 81, commuting is a breeze whether you’re heading into the city or exploring the region. Families will appreciate the close proximity to top-rated schools, diverse shopping destinations, and a thriving, growing community that is rich in amenities. Every detail of 139 Tollerton Trail has been carefully curated to offer a harmonious blend of upscale living and everyday practicality. If you’re seeking a home that marries elegance with convenience and offers impressive outdoor living potential, your search ends here. Schedule a private showing today and embrace the lifestyle you deserve in this remarkable residence.
Zillow last checked: 8 hours ago
Listing updated: July 02, 2025 at 09:44pm
Listed by:
Jennifer Carter-Fleming 304-579-3264,
Pearson Smith Realty, LLC
Bought with:
Jennifer Whitehead, 5000884
Coldwell Banker Premier
Source: Bright MLS,MLS#: WVBE2039134
Facts & features
Interior
Bedrooms & bathrooms
- Bedrooms: 4
- Bathrooms: 3
- Full bathrooms: 2
- 1/2 bathrooms: 1
- Main level bathrooms: 1
Primary bedroom
- Features: Flooring - Carpet, Attached Bathroom, Ceiling Fan(s), Walk-In Closet(s)
- Level: Upper
- Area: 280 Square Feet
- Dimensions: 20 x 14
Bedroom 2
- Features: Flooring - Carpet
- Level: Upper
- Area: 208 Square Feet
- Dimensions: 13 x 16
Bedroom 3
- Features: Flooring - Carpet
- Level: Upper
- Area: 130 Square Feet
- Dimensions: 13 x 10
Bedroom 4
- Features: Flooring - Carpet
- Level: Upper
- Area: 156 Square Feet
- Dimensions: 13 x 12
Dining room
- Features: Flooring - Luxury Vinyl Plank
- Level: Main
Family room
- Features: Flooring - Carpet, Ceiling Fan(s)
- Level: Main
- Area: 300 Square Feet
- Dimensions: 20 x 15
Foyer
- Features: Flooring - Vinyl, Flooring - Luxury Vinyl Plank
- Level: Main
Game room
- Features: Flooring - Carpet
- Level: Lower
Kitchen
- Features: Flooring - Luxury Vinyl Plank, Granite Counters, Kitchen Island, Recessed Lighting
- Level: Main
- Area: 117 Square Feet
- Dimensions: 13 x 9
Living room
- Features: Flooring - Carpet
- Level: Main
- Area: 132 Square Feet
- Dimensions: 12 x 11
Storage room
- Features: Flooring - Concrete
- Level: Lower
Study
- Features: Flooring - Carpet
- Level: Lower
Heating
- Heat Pump, Electric
Cooling
- Central Air, Ceiling Fan(s), Heat Pump, Electric
Appliances
- Included: Microwave, Dishwasher, Disposal, Dryer, Refrigerator, Stainless Steel Appliance(s), Cooktop, Washer, Electric Water Heater
Features
- Bathroom - Stall Shower, Ceiling Fan(s), Open Floorplan, Kitchen Island, Recessed Lighting, Dry Wall
- Flooring: Carpet, Luxury Vinyl, Vinyl
- Doors: Insulated, Six Panel
- Windows: Double Pane Windows, Insulated Windows, Low Emissivity Windows, Window Treatments
- Basement: Connecting Stairway,Full,Partially Finished
- Has fireplace: No
Interior area
- Total structure area: 3,156
- Total interior livable area: 2,808 sqft
- Finished area above ground: 2,224
- Finished area below ground: 584
Property
Parking
- Total spaces: 4
- Parking features: Garage Door Opener, Garage Faces Front, Driveway, Off Street, Attached
- Attached garage spaces: 2
- Has uncovered spaces: Yes
Accessibility
- Accessibility features: None
Features
- Levels: Three
- Stories: 3
- Patio & porch: Patio
- Pool features: None
Lot
- Size: 4,791 sqft
- Features: Landscaped
Details
- Additional structures: Above Grade, Below Grade
- Parcel number: 02 14A013300000000
- Zoning: 101
- Special conditions: Standard
Construction
Type & style
- Home type: SingleFamily
- Architectural style: Colonial
- Property subtype: Single Family Residence
Materials
- Vinyl Siding
- Foundation: Concrete Perimeter, Permanent
- Roof: Shingle
Condition
- Excellent
- New construction: No
- Year built: 2015
Details
- Builder model: VENICE MODEL
- Builder name: RYAN HOMES
Utilities & green energy
- Sewer: Public Sewer
- Water: Public
- Utilities for property: Cable Available, Underground Utilities
Green energy
- Water conservation: Low-Flow Fixtures
Community & neighborhood
Location
- Region: Falling Waters
- Subdivision: Potomac Station
- Municipality: Falling Waters District
HOA & financial
HOA
- Has HOA: Yes
- HOA fee: $200 annually
- Services included: Management, Road Maintenance, Snow Removal
- Association name: POTOMAC STATION HOME OWNERS ASSOCIATION
Other
Other facts
- Listing agreement: Exclusive Right To Sell
- Listing terms: Conventional,FHA,VA Loan,USDA Loan,Cash
- Ownership: Fee Simple
- Road surface type: Paved
Price history
| Date | Event | Price |
|---|---|---|
| 7/2/2025 | Sold | $389,000$139/sqft |
Source: | ||
| 5/2/2025 | Pending sale | $389,000$139/sqft |
Source: | ||
| 4/13/2025 | Listed for sale | $389,000+21.9%$139/sqft |
Source: | ||
| 9/10/2021 | Sold | $319,000+32.9%$114/sqft |
Source: | ||
| 4/1/2019 | Sold | $240,000-4%$85/sqft |
Source: Public Record | ||
Public tax history
| Year | Property taxes | Tax assessment |
|---|---|---|
| 2024 | $2,375 -2.9% | $193,560 +0% |
| 2023 | $2,445 +15.5% | $193,500 +6.4% |
| 2022 | $2,117 | $181,920 +5.2% |
Find assessor info on the county website
Neighborhood: 25419
Nearby schools
GreatSchools rating
- 6/10Potomack Intermediate SchoolGrades: 3-5Distance: 0.8 mi
- 5/10Spring Mills Middle SchoolGrades: 6-8Distance: 0.9 mi
- 7/10Spring Mills High SchoolGrades: 9-12Distance: 1.2 mi
Schools provided by the listing agent
- District: Berkeley County Schools
Source: Bright MLS. This data may not be complete. We recommend contacting the local school district to confirm school assignments for this home.

Get pre-qualified for a loan
At Zillow Home Loans, we can pre-qualify you in as little as 5 minutes with no impact to your credit score.An equal housing lender. NMLS #10287.
Sell for more on Zillow
Get a free Zillow Showcase℠ listing and you could sell for .
$394,600
2% more+ $7,892
With Zillow Showcase(estimated)
$402,492

