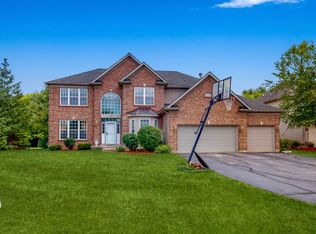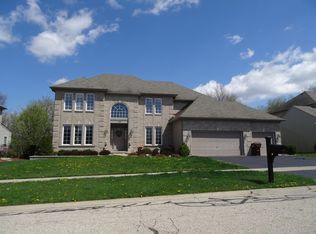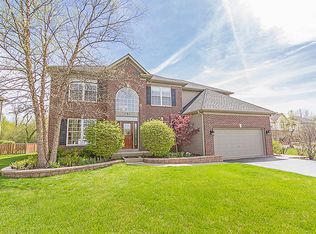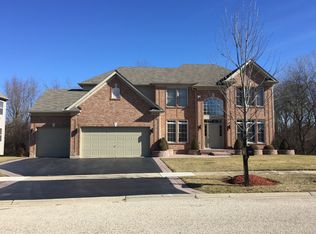Closed
$430,000
139 Timber Ct, Gilberts, IL 60136
5beds
4,000sqft
Single Family Residence
Built in 2004
0.31 Acres Lot
$543,500 Zestimate®
$108/sqft
$3,872 Estimated rent
Home value
$543,500
$516,000 - $576,000
$3,872/mo
Zestimate® history
Loading...
Owner options
Explore your selling options
What's special
Here is your opportunity to live inside the highly sought after Timber Glen subdivision. This home has 5 bedrooms | 4 bathrooms | Full finished basement & a 3 car garage. Gourmet kitchen with eat area, open floor plan leads to a huge family room with fireplace & soaring ceilings. Formal living room and dining room. Tons of natural light enter from the abundance of windows on this home. Harwood floors throughout the first floor. Huge primary bedroom with en suite & walk in closets. Enjoy the picturesque backyard with a 20x18 private patio. Let's not forget about the highly rated school district 300 (Liberty/Hampshire). This home is currently being offer as a "short sale" & as-is condition. Please allow time for offers to be reviewed for approval.
Zillow last checked: 8 hours ago
Listing updated: July 25, 2024 at 11:09am
Listing courtesy of:
Peter DeFilippis 847-998-0200,
@properties Christie's International Real Estate
Bought with:
Lyubov Kukhar
KOMAR
Source: MRED as distributed by MLS GRID,MLS#: 11795376
Facts & features
Interior
Bedrooms & bathrooms
- Bedrooms: 5
- Bathrooms: 4
- Full bathrooms: 3
- 1/2 bathrooms: 1
Primary bedroom
- Features: Flooring (Carpet), Bathroom (Full)
- Level: Second
- Area: 252 Square Feet
- Dimensions: 18X14
Bedroom 2
- Features: Flooring (Carpet)
- Level: Second
- Area: 180 Square Feet
- Dimensions: 15X12
Bedroom 3
- Features: Flooring (Carpet)
- Level: Second
- Area: 165 Square Feet
- Dimensions: 15X11
Bedroom 4
- Features: Flooring (Carpet)
- Level: Second
- Area: 144 Square Feet
- Dimensions: 12X12
Bedroom 5
- Level: Main
- Area: 154 Square Feet
- Dimensions: 14X11
Breakfast room
- Features: Flooring (Hardwood)
- Level: Main
- Area: 98 Square Feet
- Dimensions: 14X7
Den
- Features: Flooring (Carpet)
- Level: Main
- Area: 144 Square Feet
- Dimensions: 12X12
Dining room
- Features: Flooring (Carpet)
- Level: Main
- Area: 121 Square Feet
- Dimensions: 11X11
Family room
- Features: Flooring (Carpet)
- Level: Main
- Area: 378 Square Feet
- Dimensions: 21X18
Foyer
- Features: Flooring (Hardwood)
- Level: Main
- Area: 105 Square Feet
- Dimensions: 15X7
Kitchen
- Features: Kitchen (Eating Area-Table Space, Island, Pantry-Butler), Flooring (Hardwood)
- Level: Main
- Area: 77 Square Feet
- Dimensions: 11X7
Laundry
- Features: Flooring (Hardwood)
- Level: Main
- Area: 60 Square Feet
- Dimensions: 12X5
Living room
- Features: Flooring (Carpet)
- Level: Main
- Area: 154 Square Feet
- Dimensions: 14X11
Heating
- Natural Gas, Forced Air
Cooling
- Central Air
Appliances
- Included: Range, Microwave, Dishwasher, Humidifier
Features
- Cathedral Ceiling(s)
- Basement: Finished,Full
- Number of fireplaces: 1
- Fireplace features: Wood Burning, Gas Starter, Family Room
Interior area
- Total structure area: 4,000
- Total interior livable area: 4,000 sqft
- Finished area below ground: 1,000
Property
Parking
- Total spaces: 3
- Parking features: Brick Driveway, Garage Door Opener, On Site, Garage Owned, Attached, Garage
- Attached garage spaces: 3
- Has uncovered spaces: Yes
Accessibility
- Accessibility features: No Disability Access
Features
- Stories: 2
- Patio & porch: Patio
Lot
- Size: 0.31 Acres
- Dimensions: 105X130
- Features: Cul-De-Sac
Details
- Parcel number: 0235229010
- Special conditions: Short Sale
- Other equipment: Water-Softener Owned, TV-Cable, Ceiling Fan(s), Sump Pump
Construction
Type & style
- Home type: SingleFamily
- Architectural style: Contemporary
- Property subtype: Single Family Residence
Materials
- Brick, Stucco
- Foundation: Concrete Perimeter
- Roof: Asphalt
Condition
- New construction: No
- Year built: 2004
Details
- Builder model: GENEVA C
Utilities & green energy
- Electric: Circuit Breakers, 200+ Amp Service
- Sewer: Public Sewer
- Water: Public
Community & neighborhood
Community
- Community features: Curbs, Sidewalks, Street Lights, Street Paved
Location
- Region: Gilberts
- Subdivision: Timber Glen
HOA & financial
HOA
- Has HOA: Yes
- HOA fee: $250 annually
- Services included: Snow Removal
Other
Other facts
- Listing terms: Conventional
- Ownership: Fee Simple
Price history
| Date | Event | Price |
|---|---|---|
| 7/25/2024 | Sold | $430,000-12.2%$108/sqft |
Source: | ||
| 7/18/2024 | Pending sale | $490,000$123/sqft |
Source: | ||
| 12/28/2023 | Listing removed | -- |
Source: | ||
| 12/20/2023 | Price change | $490,000-10.7%$123/sqft |
Source: | ||
| 12/12/2023 | Listed for sale | $549,000$137/sqft |
Source: | ||
Public tax history
| Year | Property taxes | Tax assessment |
|---|---|---|
| 2024 | $10,604 +2.9% | $146,482 +10.6% |
| 2023 | $10,306 +6% | $132,467 +11.3% |
| 2022 | $9,722 +2.9% | $119,023 +6.3% |
Find assessor info on the county website
Neighborhood: 60136
Nearby schools
GreatSchools rating
- 5/10Gilberts Elementary SchoolGrades: PK-5Distance: 3 mi
- 6/10Dundee Middle SchoolGrades: 6-8Distance: 2.4 mi
- 9/10Hampshire High SchoolGrades: 9-12Distance: 7 mi
Schools provided by the listing agent
- Elementary: Liberty Elementary School
- Middle: Hampshire Middle School
- High: Hampshire High School
- District: 300
Source: MRED as distributed by MLS GRID. This data may not be complete. We recommend contacting the local school district to confirm school assignments for this home.

Get pre-qualified for a loan
At Zillow Home Loans, we can pre-qualify you in as little as 5 minutes with no impact to your credit score.An equal housing lender. NMLS #10287.
Sell for more on Zillow
Get a free Zillow Showcase℠ listing and you could sell for .
$543,500
2% more+ $10,870
With Zillow Showcase(estimated)
$554,370


