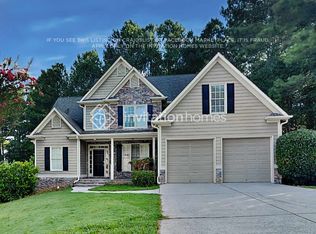Closed
Zestimate®
$499,000
139 Thunder Ridge Ln, Acworth, GA 30101
5beds
3,560sqft
Single Family Residence
Built in 2002
0.72 Acres Lot
$499,000 Zestimate®
$140/sqft
$3,108 Estimated rent
Home value
$499,000
$459,000 - $544,000
$3,108/mo
Zestimate® history
Loading...
Owner options
Explore your selling options
What's special
Walk into more than $50,000 of equity with a recent $555,000 appraisal. Welcome to your dream home-an exquisite 5-bedroom, 3.5-bath residence nestled on a private cul-de-sac in the prestigious Bentwater community. This luxurious property seamlessly blends refined elegance with modern functionality, featuring an expansive finished basement and thoughtful design throughout. From the moment you step onto the welcoming covered front porch, you're greeted by timeless charm and sophistication. The grand two-story foyer opens to beautifully curated interiors, including a gourmet kitchen outfitted with stainless steel appliances, custom cabinetry, high-end quartz countertops, and designer lighting. The adjoining breakfast nook offers serene, wooded views, while the cozy keeping room provides the perfect spot for relaxed family gatherings. Entertain in style in the formal dining room, or enjoy the flexibility of a main-level office and convenient powder room. Upstairs, the primary suite is a true retreat, complete with a spa-like bath featuring a double vanity, soaking tub, separate shower, and generous walk-in closet. Three additional bedrooms share a full bath, with a well-placed laundry room providing added ease. The finished basement offers a versatile canvas-ideal for a home theater, game room, fitness area, or additional living quarters. Outdoors, enjoy peaceful wooded surroundings and the inviting front porch-perfect for unwinding or greeting guests. This home is located in the highly sought-after North Paulding school district, known for its award-winning academics and championship sports teams. Community amenities abound, including multiple swimming pools, tennis courts, pickleball, a premier golf course, and a stunning clubhouse. Additional features include: Two-year buyer satisfaction guarantee One-year warranty covering all major systems Ideally positioned near top-rated schools, upscale shopping, and popular dining destinations, this home offers unmatched convenience with proximity to Seven Hills, Governors Towne Club, and The Park at Cedarcrest. Don't miss the chance to own this extraordinary home where elegance, comfort, and lifestyle converge. Schedule your private tour today!
Zillow last checked: 8 hours ago
Listing updated: February 01, 2026 at 02:48pm
Listed by:
Joshua Pickens 678-699-9206,
Housewell.com Realty
Bought with:
Non Mls Salesperson
Non-Mls Company
Source: GAMLS,MLS#: 10655383
Facts & features
Interior
Bedrooms & bathrooms
- Bedrooms: 5
- Bathrooms: 4
- Full bathrooms: 3
- 1/2 bathrooms: 1
Dining room
- Features: Seats 12+
Kitchen
- Features: Breakfast Bar, Breakfast Room, Country Kitchen, Kitchen Island, Walk-in Pantry
Heating
- Central
Cooling
- Central Air
Appliances
- Included: Dishwasher, Disposal, Electric Water Heater, Microwave, Refrigerator
- Laundry: Mud Room
Features
- Rear Stairs
- Flooring: Tile, Vinyl
- Windows: Window Treatments
- Basement: Finished
- Number of fireplaces: 1
- Common walls with other units/homes: No Common Walls
Interior area
- Total structure area: 3,560
- Total interior livable area: 3,560 sqft
- Finished area above ground: 3,560
- Finished area below ground: 0
Property
Parking
- Total spaces: 2
- Parking features: Garage, Garage Door Opener
- Has garage: Yes
Features
- Levels: Three Or More
- Stories: 3
- Patio & porch: Deck
- Body of water: None
Lot
- Size: 0.72 Acres
- Features: Private
Details
- Parcel number: 49275
Construction
Type & style
- Home type: SingleFamily
- Architectural style: Traditional
- Property subtype: Single Family Residence
Materials
- Wood Siding
- Roof: Composition
Condition
- Updated/Remodeled
- New construction: No
- Year built: 2002
Utilities & green energy
- Electric: 220 Volts
- Sewer: Public Sewer
- Water: Public
- Utilities for property: Cable Available, Electricity Available, Natural Gas Available, Sewer Available
Community & neighborhood
Security
- Security features: Smoke Detector(s)
Community
- Community features: Clubhouse, Golf, Playground, Pool, Street Lights, Walk To Schools
Location
- Region: Acworth
- Subdivision: Bentwater
HOA & financial
HOA
- Has HOA: Yes
- HOA fee: $850 annually
- Services included: Facilities Fee, Maintenance Grounds, Swimming, Tennis
Other
Other facts
- Listing agreement: Exclusive Right To Sell
Price history
| Date | Event | Price |
|---|---|---|
| 1/30/2026 | Sold | $499,000$140/sqft |
Source: | ||
| 1/8/2026 | Pending sale | $499,000$140/sqft |
Source: | ||
| 12/15/2025 | Price change | $499,000-5%$140/sqft |
Source: | ||
| 12/8/2025 | Listed for sale | $525,000+1.9%$147/sqft |
Source: | ||
| 12/1/2025 | Listing removed | $515,000$145/sqft |
Source: | ||
Public tax history
| Year | Property taxes | Tax assessment |
|---|---|---|
| 2025 | $4,285 +4.6% | $172,264 +6.8% |
| 2024 | $4,097 -6.7% | $161,336 -4.2% |
| 2023 | $4,392 +3.4% | $168,452 +15.3% |
Find assessor info on the county website
Neighborhood: 30101
Nearby schools
GreatSchools rating
- 7/10Burnt Hickory Elementary SchoolGrades: PK-5Distance: 1.6 mi
- 7/10Sammy Mcclure Sr. Middle SchoolGrades: 6-8Distance: 1.8 mi
- 7/10North Paulding High SchoolGrades: 9-12Distance: 1.8 mi
Schools provided by the listing agent
- Elementary: Burnt Hickory
- Middle: McClure
- High: North Paulding
Source: GAMLS. This data may not be complete. We recommend contacting the local school district to confirm school assignments for this home.
Get a cash offer in 3 minutes
Find out how much your home could sell for in as little as 3 minutes with a no-obligation cash offer.
Estimated market value$499,000
Get a cash offer in 3 minutes
Find out how much your home could sell for in as little as 3 minutes with a no-obligation cash offer.
Estimated market value
$499,000
