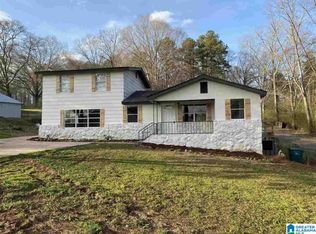Sold for $196,000 on 12/18/23
$196,000
139 Terry St, Springville, AL 35146
3beds
1,200sqft
Single Family Residence
Built in 1996
6,969.6 Square Feet Lot
$207,200 Zestimate®
$163/sqft
$1,435 Estimated rent
Home value
$207,200
$197,000 - $218,000
$1,435/mo
Zestimate® history
Loading...
Owner options
Explore your selling options
What's special
MOTIVATED SELLER! Home has been fully inspected, and Termite and WIR have already been ordered! Welcome Home to this FULLY UPDATED, BEAUTIFUL 1-STORY HOUSE IN SPRINGVILLE, SPRINGVILLE SCHOOL DISTRICT. Per the seller, the house was demoed to the 2X4’s and rebuilt in 2020. All new HVAC, Hot water heater, roof and updated interior. This home features an open floor plan with split bedrooms, 2 full bathrooms. You walk into the family room then move into the kitchen with a center island, breakfast bar with an eat-in kitchen, and plenty of room for entertainment! The detached garage can be used for a bonus room or your car. This home is just a short walking distance to downtown Springville and conveniently located to I59, 20 minutes to Trussville, 35 minutes to Birmingham, 35 minutes to Pell City. Seller has paid for lifetime warranty on foundation under the home addition, has provided a new vapor barrier, and has proactively treated the crawl space. Home is sold with no further repairs.
Zillow last checked: 8 hours ago
Listing updated: December 19, 2023 at 08:37am
Listed by:
Vicky Bailey 205-200-8309,
RE/MAX Marketplace,
Kimberly Cobb 205-919-4311,
RE/MAX Marketplace
Bought with:
Brandon Cain
Keller Williams
Source: GALMLS,MLS#: 1356021
Facts & features
Interior
Bedrooms & bathrooms
- Bedrooms: 3
- Bathrooms: 2
- Full bathrooms: 2
Primary bedroom
- Level: First
Bedroom 1
- Level: First
Bedroom 2
- Level: First
Primary bathroom
- Level: First
Bathroom 1
- Level: First
Family room
- Level: First
Kitchen
- Features: Stone Counters
- Level: First
Basement
- Area: 0
Heating
- Central, Electric, Forced Air
Cooling
- Central Air
Appliances
- Included: Convection Oven, Dishwasher, Double Oven, Microwave, Gas Oven, Refrigerator, Stainless Steel Appliance(s), Stove-Gas, Electric Water Heater
- Laundry: Electric Dryer Hookup, In Garage, Washer Hookup, Main Level, Laundry Closet, Laundry (ROOM), Yes
Features
- Split Bedroom, Cathedral/Vaulted, Separate Shower, Double Vanity, Shared Bath, Split Bedrooms, Tub/Shower Combo
- Flooring: Laminate
- Basement: Crawl Space
- Attic: Pull Down Stairs,Yes
- Has fireplace: No
Interior area
- Total interior livable area: 1,200 sqft
- Finished area above ground: 1,200
- Finished area below ground: 0
Property
Parking
- Total spaces: 2
- Parking features: Off Street, Garage Faces Rear
- Garage spaces: 1
- Carport spaces: 1
- Covered spaces: 2
Accessibility
- Accessibility features: Stall Shower
Features
- Levels: One
- Stories: 1
- Patio & porch: Open (DECK), Deck
- Pool features: None
- Fencing: Fenced
- Has view: Yes
- View description: None
- Waterfront features: No
Lot
- Size: 6,969 sqft
Details
- Additional structures: Storage
- Parcel number: 1309290001018.001
- Special conditions: N/A
Construction
Type & style
- Home type: SingleFamily
- Property subtype: Single Family Residence
Materials
- Vinyl Siding
Condition
- Year built: 1996
Utilities & green energy
- Water: Public
- Utilities for property: Sewer Connected
Community & neighborhood
Security
- Security features: Security System
Location
- Region: Springville
- Subdivision: None
Price history
| Date | Event | Price |
|---|---|---|
| 12/18/2023 | Sold | $196,000-2%$163/sqft |
Source: | ||
| 11/24/2023 | Contingent | $199,900$167/sqft |
Source: | ||
| 11/19/2023 | Price change | $199,900-2.5%$167/sqft |
Source: | ||
| 10/27/2023 | Listed for sale | $205,000$171/sqft |
Source: | ||
| 10/25/2023 | Contingent | $205,000$171/sqft |
Source: | ||
Public tax history
| Year | Property taxes | Tax assessment |
|---|---|---|
| 2024 | $558 | $11,880 |
| 2023 | $558 +65.1% | $11,880 +10.8% |
| 2022 | $338 | $10,720 +174.9% |
Find assessor info on the county website
Neighborhood: 35146
Nearby schools
GreatSchools rating
- 6/10Springville Elementary SchoolGrades: PK-5Distance: 0.3 mi
- 10/10Springville Middle SchoolGrades: 6-8Distance: 0.4 mi
- 10/10Springville High SchoolGrades: 9-12Distance: 1.4 mi
Schools provided by the listing agent
- Elementary: Springville
- Middle: Springville
- High: Springville
Source: GALMLS. This data may not be complete. We recommend contacting the local school district to confirm school assignments for this home.
Get a cash offer in 3 minutes
Find out how much your home could sell for in as little as 3 minutes with a no-obligation cash offer.
Estimated market value
$207,200
Get a cash offer in 3 minutes
Find out how much your home could sell for in as little as 3 minutes with a no-obligation cash offer.
Estimated market value
$207,200
