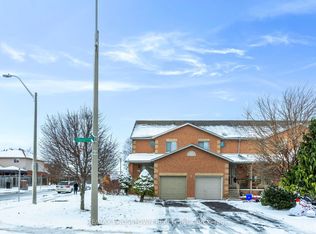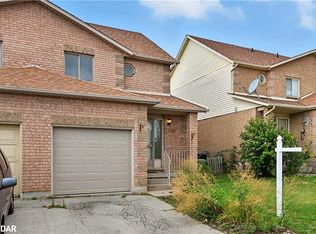Sold for $645,139 on 05/20/25
C$645,139
139 Terni Blvd, Hamilton, ON L8W 3W3
3beds
1,335sqft
Row/Townhouse, Residential
Built in ----
2,029.51 Square Feet Lot
$-- Zestimate®
C$483/sqft
$-- Estimated rent
Home value
Not available
Estimated sales range
Not available
Not available
Loading...
Owner options
Explore your selling options
What's special
Welcome to 139 Terni Blvd, a beautifully maintained 3-bedroom, 2-bathroom freehold townhome nestled on the Hamilton East Mountain. This two-storey home offers a bright and airy living space with spacious bedrooms that are perfect for families or those looking for extra room. The home is flooded with natural light, creating a warm and inviting atmosphere throughout. One of the standout features of this property is the large, fully fenced yard, offering a private outdoor space ideal for entertaining, gardening, or simply enjoying the fresh air. The home is thoughtfully designed with ample storage space and a functional layout that maximizes comfort and convenience. With its prime location, generous living spaces, and charming outdoor area, 139 Terni Blvd is the perfect place to call home. Don’t miss the opportunity to own this move-in-ready gem on the East Mountain!
Zillow last checked: 8 hours ago
Listing updated: August 20, 2025 at 12:17pm
Listed by:
Jake Nicolle, Salesperson,
EXP REALTY OF CANADA INC
Source: ITSO,MLS®#: 40705898Originating MLS®#: Cornerstone Association of REALTORS®
Facts & features
Interior
Bedrooms & bathrooms
- Bedrooms: 3
- Bathrooms: 2
- Full bathrooms: 1
- 1/2 bathrooms: 1
- Main level bathrooms: 1
Other
- Level: Second
- Area: 196.56
- Dimensions: 14ft. 0in. x 14ft. 4in.
Bedroom
- Level: Second
- Area: 108.72
- Dimensions: 9ft. 0in. x 12ft. 8in.
Bedroom
- Level: Second
- Area: 97.69
- Dimensions: 8ft. 10in. x 12ft. 6in.
Bathroom
- Features: 2-Piece
- Level: Main
Bathroom
- Features: 4-Piece
- Level: Second
Other
- Level: Basement
Kitchen
- Level: Main
- Area: 110.6
- Dimensions: 10ft. 0in. x 11ft. 6in.
Other
- Level: Main
- Area: 253.44
- Dimensions: 14ft. 8in. x 18ft. 0in.
Heating
- Forced Air, Natural Gas
Cooling
- Central Air
Appliances
- Included: Dishwasher, Dryer, Gas Oven/Range, Refrigerator, Washer
Features
- Other
- Basement: Full,Unfinished
- Has fireplace: No
Interior area
- Total structure area: 1,335
- Total interior livable area: 1,335 sqft
- Finished area above ground: 1,335
Property
Parking
- Total spaces: 2
- Parking features: Attached Garage, Mutual/Shared, Other, Outside/Surface/Open
- Attached garage spaces: 1
- Uncovered spaces: 1
Features
- Frontage type: North
- Frontage length: 18.70
Lot
- Size: 2,029 sqft
- Dimensions: 18.7 x 108.53
- Features: Urban, Park, Public Transit, Rec./Community Centre, Schools
Details
- Parcel number: 175600273
- Zoning: RT-30/S-1325
Construction
Type & style
- Home type: Townhouse
- Architectural style: Two Story
- Property subtype: Row/Townhouse, Residential
- Attached to another structure: Yes
Materials
- Brick
- Roof: Asphalt Shing
Condition
- 16-30 Years
- New construction: No
Utilities & green energy
- Sewer: Sewer (Municipal)
- Water: Municipal
Community & neighborhood
Location
- Region: Hamilton
Price history
| Date | Event | Price |
|---|---|---|
| 5/20/2025 | Sold | C$645,139C$483/sqft |
Source: ITSO #40705898 | ||
Public tax history
Tax history is unavailable.
Neighborhood: Broughton
Nearby schools
GreatSchools rating
No schools nearby
We couldn't find any schools near this home.

