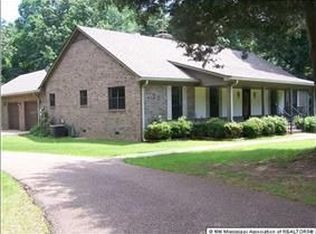GORGEOUS LAKE VIEW!! This beautiful home offers 3 bedrooms, 2.5 baths and is situated on approx 1.5+/- acres with plenty of mature trees and a wonderful view of the lake. The great room has new flooring and a view into the dining area. The kitchen has plenty of cabinet space that includes a new pantry style wall cabinet, new Kitchenaid gas range, new exhaust hood and new back splash. The AMAZING sun room is just off the kitchen and has new windows, new porcelain plank tile flooring, new ceiling, new ceiling fans and a beautiful view of the lake. The master bedroom has a private bath that has been upgraded with a large walk in shower. The upstairs has two additional bedrooms, one with a private bath that has been upgraded as well. The lower lever of home has a nice laundry area and a half
This property is off market, which means it's not currently listed for sale or rent on Zillow. This may be different from what's available on other websites or public sources.
