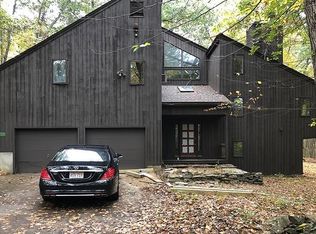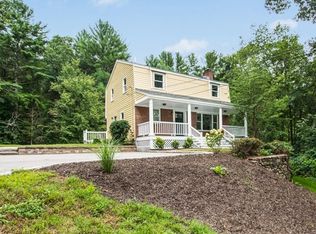Sold for $1,811,000
$1,811,000
139 Stow Rd, Harvard, MA 01451
4beds
3,000sqft
Single Family Residence
Built in 1994
14.14 Acres Lot
$1,383,100 Zestimate®
$604/sqft
$4,462 Estimated rent
Home value
$1,383,100
$1.12M - $1.66M
$4,462/mo
Zestimate® history
Loading...
Owner options
Explore your selling options
What's special
Reminiscent of a 1920's style Newport home, this David Holdorf designed beauty on 14 acres is a rare opportunity! Built in 1994 with the feel and charm of an era gone by but with all the best of modern conveniences. Main suite has Juliette balcony, while first level boasts an open floor plan, 2 fireplaces and gleaming hardwood floors recently redone! A completely finished lower level is ideal for playroom /media room or casual entertaining. Outside, rolling fields and 100+ acres of conservation land surrounding, lend privacy and tranquility. Two car garage has light, bright unfinished space above, perfect for home office, workshop or yoga retreat. The 4 stall barn with heated tackroom makes this an equestrian's dream with close to 6 acres of fenced-in pasture and large fenced-in paddocks. Dip in the beautifully landscaped and artistically designed salt water pool and hot tub! Pool house has fridge for easy entertaining poolside, and who doesn't LOVE an outdoor shower?!
Zillow last checked: 8 hours ago
Listing updated: October 24, 2023 at 11:29am
Listed by:
Sheila Finnegan First 978-407-3076,
Keller Williams Realty Boston Northwest 978-369-5775
Bought with:
The Lara & Chelsea Collaborative
Gibson Sotheby's International Realty
Source: MLS PIN,MLS#: 73152694
Facts & features
Interior
Bedrooms & bathrooms
- Bedrooms: 4
- Bathrooms: 3
- Full bathrooms: 2
- 1/2 bathrooms: 1
Primary bedroom
- Features: Walk-In Closet(s), Flooring - Wood, Balcony - Exterior
- Level: Second
- Area: 300
- Dimensions: 15 x 20
Bedroom 2
- Features: Flooring - Wood
- Level: Second
- Area: 208
- Dimensions: 13 x 16
Bedroom 3
- Features: Flooring - Wood
- Level: Second
- Area: 208
- Dimensions: 13 x 16
Bedroom 4
- Features: Flooring - Wood
- Level: Second
- Area: 224
- Dimensions: 14 x 16
Bathroom 1
- Level: First
- Area: 24
- Dimensions: 4 x 6
Bathroom 2
- Features: Bathroom - Full, Bathroom - Tiled With Shower Stall, Bathroom - Tiled With Tub, Walk-In Closet(s)
- Level: Second
- Area: 135
- Dimensions: 15 x 9
Bathroom 3
- Features: Bathroom - Full, Bathroom - Double Vanity/Sink
- Level: Second
- Area: 90
- Dimensions: 10 x 9
Dining room
- Features: Flooring - Wood, French Doors, Exterior Access, Recessed Lighting
- Level: First
- Area: 300
- Dimensions: 15 x 20
Family room
- Features: Flooring - Wood, Open Floorplan, Recessed Lighting, Crown Molding
- Level: First
- Area: 225
- Dimensions: 15 x 15
Kitchen
- Features: Flooring - Wood, Kitchen Island, Recessed Lighting
- Level: First
- Area: 210
- Dimensions: 14 x 15
Living room
- Features: Flooring - Wood
- Level: First
- Area: 168
- Dimensions: 14 x 12
Office
- Features: Flooring - Wood
- Level: First
- Area: 120
- Dimensions: 10 x 12
Heating
- Baseboard, Oil
Cooling
- Central Air
Appliances
- Included: Range, Dishwasher, Refrigerator, Washer, Dryer
- Laundry: Second Floor
Features
- Recessed Lighting, Beadboard, Home Office, Game Room
- Flooring: Wood, Tile, Flooring - Wood, Flooring - Wall to Wall Carpet
- Doors: French Doors
- Basement: Partially Finished,Walk-Out Access,Interior Entry
- Number of fireplaces: 2
- Fireplace features: Dining Room, Family Room
Interior area
- Total structure area: 3,000
- Total interior livable area: 3,000 sqft
Property
Parking
- Total spaces: 12
- Parking features: Detached, Garage Door Opener, Storage, Insulated, Off Street
- Garage spaces: 2
- Uncovered spaces: 10
Features
- Patio & porch: Porch, Covered
- Exterior features: Porch, Covered Patio/Deck, Pool - Inground, Cabana, Hot Tub/Spa, Storage, Barn/Stable, Paddock, Professional Landscaping, Sprinkler System, Horses Permitted, Outdoor Shower, Stone Wall
- Has private pool: Yes
- Pool features: In Ground
- Has spa: Yes
- Spa features: Private
- Waterfront features: Lake/Pond, 1 to 2 Mile To Beach, Beach Ownership(Public)
Lot
- Size: 14.14 Acres
- Features: Wooded, Easements
Details
- Additional structures: Cabana, Barn/Stable
- Parcel number: M:28 B:25 L:5,1535121
- Zoning: RES
- Horses can be raised: Yes
- Horse amenities: Paddocks
Construction
Type & style
- Home type: SingleFamily
- Architectural style: Farmhouse,Craftsman
- Property subtype: Single Family Residence
Materials
- Frame
- Foundation: Concrete Perimeter
- Roof: Wood
Condition
- Year built: 1994
Utilities & green energy
- Sewer: Private Sewer
- Water: Private
Community & neighborhood
Security
- Security features: Security System
Community
- Community features: Walk/Jog Trails, Conservation Area, Public School
Location
- Region: Harvard
Other
Other facts
- Road surface type: Paved
Price history
| Date | Event | Price |
|---|---|---|
| 10/23/2023 | Sold | $1,811,000+6.5%$604/sqft |
Source: MLS PIN #73152694 Report a problem | ||
| 9/11/2023 | Contingent | $1,700,000$567/sqft |
Source: MLS PIN #73152694 Report a problem | ||
| 9/6/2023 | Listed for sale | $1,700,000+982.8%$567/sqft |
Source: MLS PIN #73152694 Report a problem | ||
| 12/22/1993 | Sold | $157,000$52/sqft |
Source: Public Record Report a problem | ||
Public tax history
| Year | Property taxes | Tax assessment |
|---|---|---|
| 2025 | $15,140 +5% | $967,400 |
| 2024 | $14,414 -1.6% | $967,400 +9.7% |
| 2023 | $14,643 +2.7% | $881,600 +10.8% |
Find assessor info on the county website
Neighborhood: 01451
Nearby schools
GreatSchools rating
- 8/10Hildreth Elementary SchoolGrades: PK-5Distance: 1.6 mi
- 10/10The Bromfield SchoolGrades: 9-12Distance: 1.8 mi
Schools provided by the listing agent
- Elementary: Hildreth
- High: Bromfield
Source: MLS PIN. This data may not be complete. We recommend contacting the local school district to confirm school assignments for this home.
Get a cash offer in 3 minutes
Find out how much your home could sell for in as little as 3 minutes with a no-obligation cash offer.
Estimated market value$1,383,100
Get a cash offer in 3 minutes
Find out how much your home could sell for in as little as 3 minutes with a no-obligation cash offer.
Estimated market value
$1,383,100

