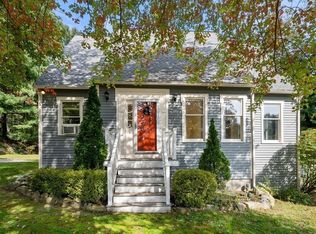CHARMING 3 BEDROOM/1.5 BATH CAPE COD READY TO MOVE RIGHT IN! Front to back sunken living room with fire place. Bright fully applianced kitchen and large dinning room with hardwood floor. Spacious bedrooms with skylights and ceiling fans. Partially finished basement with sliders to the quiet and tree lined back yard. All set to hook up your generator. Located in a wonderful cul de sac neighborhood. This lovely home won't last long!
This property is off market, which means it's not currently listed for sale or rent on Zillow. This may be different from what's available on other websites or public sources.

