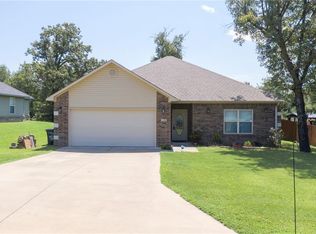Sold for $235,000 on 11/22/24
$235,000
139 Stone Dr, Roland, OK 74954
3beds
1,644sqft
Single Family Residence
Built in 2015
0.29 Acres Lot
$238,500 Zestimate®
$143/sqft
$1,482 Estimated rent
Home value
$238,500
Estimated sales range
Not available
$1,482/mo
Zestimate® history
Loading...
Owner options
Explore your selling options
What's special
There is plenty of curb appeal on this well kept brick home. The layout is a split plan with lots of open space for entertaining. Kitchen boasts Custom Cabinets, stainless steel appliances, a pantry and granite island. High ceilings and lots of windows make for light bright spaces. The four season room on the back of the house adds a great deal of living space and so many possibilities. The back decking is an entertainers delight with LOTS of room for barbecuing and parties. A must-see for sure.
Check out this Virtual Tour!
https://tour.giraffe360.com/b903e4d0042f429e89fc031b7c758923/
Zillow last checked: 8 hours ago
Listing updated: November 25, 2024 at 07:35am
Listed by:
Jett Gibe 918-837-0549,
eXp Realty NWA Branch
Bought with:
Scott Looper, PB00059082
All Pro River Valley Realty
Source: Western River Valley BOR,MLS#: 1074702Originating MLS: Fort Smith Board of Realtors
Facts & features
Interior
Bedrooms & bathrooms
- Bedrooms: 3
- Bathrooms: 2
- Full bathrooms: 2
Heating
- Central, Electric, Heat Pump
Cooling
- Central Air, Electric
Appliances
- Included: Some Gas Appliances, Dishwasher, Disposal, Gas Water Heater, Microwave Hood Fan, Microwave, Range, Plumbed For Ice Maker
- Laundry: Electric Dryer Hookup, Washer Hookup, Dryer Hookup
Features
- Ceiling Fan(s), Granite Counters, Pantry, Split Bedrooms, Walk-In Closet(s)
- Flooring: Carpet, Ceramic Tile
- Has basement: No
- Has fireplace: No
Interior area
- Total interior livable area: 1,644 sqft
Property
Parking
- Total spaces: 2
- Parking features: Attached, Garage, Garage Door Opener
- Has attached garage: Yes
- Covered spaces: 2
Features
- Levels: One
- Stories: 1
- Patio & porch: Covered, Patio, Porch
- Exterior features: Concrete Driveway
- Fencing: Back Yard,None
Lot
- Size: 0.29 Acres
- Dimensions: 80 x 160
- Features: Landscaped, Level, Subdivision
Details
- Parcel number: 054400000040000000
- Zoning description: Residential
- Special conditions: None
Construction
Type & style
- Home type: SingleFamily
- Architectural style: Contemporary
- Property subtype: Single Family Residence
Materials
- Brick, Cedar, Vinyl Siding
- Foundation: Slab
- Roof: Asphalt,Shingle
Condition
- Year built: 2015
Utilities & green energy
- Water: Public
- Utilities for property: Electricity Available, Natural Gas Available, Sewer Available, Water Available
Community & neighborhood
Security
- Security features: Smoke Detector(s)
Location
- Region: Roland
- Subdivision: Stonebridge Estates
Price history
| Date | Event | Price |
|---|---|---|
| 11/22/2024 | Sold | $235,000-1.6%$143/sqft |
Source: Western River Valley BOR #1074702 | ||
| 10/31/2024 | Pending sale | $238,900$145/sqft |
Source: Western River Valley BOR #1074702 | ||
| 10/18/2024 | Price change | $238,900-2.4%$145/sqft |
Source: Western River Valley BOR #1074702 | ||
| 9/19/2024 | Price change | $244,900-5.4%$149/sqft |
Source: Western River Valley BOR #1074702 | ||
| 9/6/2024 | Price change | $259,000-3.7%$158/sqft |
Source: Western River Valley BOR #1074702 | ||
Public tax history
| Year | Property taxes | Tax assessment |
|---|---|---|
| 2024 | -- | $21,162 +3% |
| 2023 | -- | $20,546 +3% |
| 2022 | -- | $19,947 +6.7% |
Find assessor info on the county website
Neighborhood: 74954
Nearby schools
GreatSchools rating
- 5/10Roland Elementary SchoolGrades: PK-5Distance: 0.8 mi
- 6/10Roland Junior High SchoolGrades: 6-8Distance: 0.8 mi
- 2/10Roland High SchoolGrades: 9-12Distance: 0.8 mi
Schools provided by the listing agent
- Elementary: Roland
- Middle: Roland
- High: Roland
- District: Roland
Source: Western River Valley BOR. This data may not be complete. We recommend contacting the local school district to confirm school assignments for this home.

Get pre-qualified for a loan
At Zillow Home Loans, we can pre-qualify you in as little as 5 minutes with no impact to your credit score.An equal housing lender. NMLS #10287.
