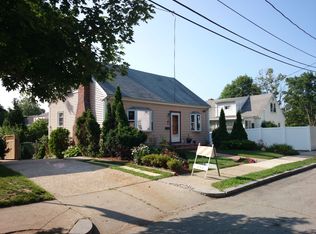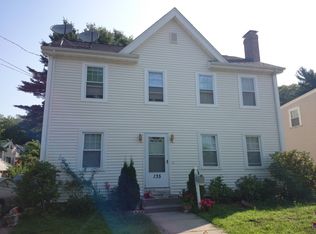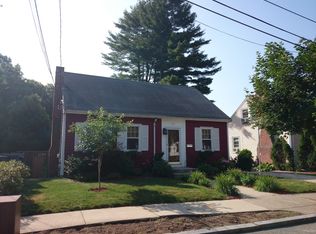Sold for $805,000 on 06/21/23
$805,000
139 Stimson St, West Roxbury, MA 02132
3beds
1,341sqft
Single Family Residence
Built in 1940
5,246 Square Feet Lot
$808,200 Zestimate®
$600/sqft
$4,179 Estimated rent
Home value
$808,200
$768,000 - $849,000
$4,179/mo
Zestimate® history
Loading...
Owner options
Explore your selling options
What's special
Move right in to this adorable cape with brand new kitchen and a fully-fenced yard! The first floor features a renovated open plan kitchen/dining space, living room, bedroom, and gut-renovated full bath. Bring your coffee or cocktails out the sliding doors to the spacious enclosed porch, deck, and backyard oasis. Upstairs, find two sunny bedrooms and a second full bath. The partially-finished basement features plenty of additional space for your home gym, game room, etc. Other attractive features/updates include mini-split air conditioning, a new roof on the front of the house, new hot water tank, natural gas heat, and a detached garage. Enjoy this serene spot while also being steps away from Draper Park, bus routes, shopping and more! Offers, if any, will be reviewed Monday at 5pm. Please make good for 24 hours
Zillow last checked: 8 hours ago
Listing updated: June 28, 2023 at 03:42pm
Listed by:
Rose Coyman 508-308-6999,
Coldwell Banker Realty - Brookline 617-731-2447
Bought with:
Nicholas Gomez
Insight Realty Group, Inc.
Source: MLS PIN,MLS#: 73106677
Facts & features
Interior
Bedrooms & bathrooms
- Bedrooms: 3
- Bathrooms: 2
- Full bathrooms: 2
Primary bedroom
- Level: Second
Bedroom 2
- Level: Second
Bedroom 3
- Level: First
Dining room
- Features: Flooring - Hardwood, Open Floorplan
- Level: First
Kitchen
- Features: Flooring - Hardwood, Open Floorplan, Recessed Lighting, Remodeled, Slider, Stainless Steel Appliances, Gas Stove
- Level: First
Living room
- Features: Flooring - Hardwood
- Level: First
Heating
- Hot Water, Natural Gas, Ductless
Cooling
- Ductless
Appliances
- Laundry: In Basement, Electric Dryer Hookup, Washer Hookup
Features
- Exercise Room
- Flooring: Carpet, Hardwood
- Basement: Full,Partially Finished,Bulkhead,Radon Remediation System,Concrete
- Number of fireplaces: 1
- Fireplace features: Living Room
Interior area
- Total structure area: 1,341
- Total interior livable area: 1,341 sqft
Property
Parking
- Total spaces: 3
- Parking features: Detached, Off Street, Paved
- Garage spaces: 1
- Uncovered spaces: 2
Features
- Patio & porch: Porch - Enclosed, Screened, Deck
- Exterior features: Porch - Enclosed, Porch - Screened, Deck, Fenced Yard
- Fencing: Fenced/Enclosed,Fenced
Lot
- Size: 5,246 sqft
- Features: Corner Lot, Level
Details
- Parcel number: W:20 P:10851 S:000,1437273
- Zoning: R1
Construction
Type & style
- Home type: SingleFamily
- Architectural style: Cape
- Property subtype: Single Family Residence
Materials
- Foundation: Concrete Perimeter
Condition
- Year built: 1940
Utilities & green energy
- Sewer: Public Sewer
- Water: Public
- Utilities for property: for Gas Range, for Gas Oven, for Electric Dryer, Washer Hookup
Community & neighborhood
Community
- Community features: Public Transportation, Shopping, Park
Location
- Region: West Roxbury
- Subdivision: West Roxbury
Price history
| Date | Event | Price |
|---|---|---|
| 6/21/2023 | Sold | $805,000+15.2%$600/sqft |
Source: MLS PIN #73106677 | ||
| 5/10/2023 | Contingent | $699,000$521/sqft |
Source: MLS PIN #73106677 | ||
| 5/3/2023 | Listed for sale | $699,000+81.6%$521/sqft |
Source: MLS PIN #73106677 | ||
| 7/19/2013 | Sold | $385,000+13.3%$287/sqft |
Source: Public Record | ||
| 5/29/2013 | Listed for sale | $339,900+13.3%$253/sqft |
Source: Re/Max Achievers #71532647 | ||
Public tax history
| Year | Property taxes | Tax assessment |
|---|---|---|
| 2025 | $7,249 +47.9% | $626,000 +39.2% |
| 2024 | $4,901 +1.5% | $449,600 |
| 2023 | $4,829 +6.6% | $449,600 +8% |
Find assessor info on the county website
Neighborhood: West Roxbury
Nearby schools
GreatSchools rating
- 5/10Kilmer K-8 SchoolGrades: PK-8Distance: 0.7 mi
- 2/10Boston Community Leadership AcademyGrades: 7-12Distance: 2.3 mi
- 5/10William H Ohrenberger SchoolGrades: 3-8Distance: 0.7 mi
Get a cash offer in 3 minutes
Find out how much your home could sell for in as little as 3 minutes with a no-obligation cash offer.
Estimated market value
$808,200
Get a cash offer in 3 minutes
Find out how much your home could sell for in as little as 3 minutes with a no-obligation cash offer.
Estimated market value
$808,200


