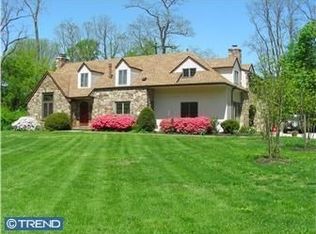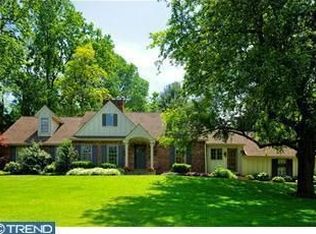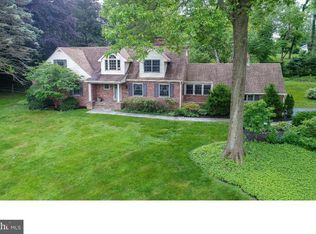Welcome to Shand Tract, a sought-after community where the active neighborhood association hosts parties, a 4th of July parade and many other social events throughout the year. A drive through the neighborhood takes you past well-manicured lawns, handsome properties, and plenty of neighbors out for a stroll. Located in the top-ranked TE School District, this property offers all the convenience of Main Line living. Within minutes you can be in downtown Wayne, the Farmer's Market, the Kind of Prussia Mall, hopping on a train to center city or at the beginning of the Radnor Trail, a 2.5 running/walking/biking path. Also nearby Chester County Trail and Valley Forge National Park offer plenty of activities for everyone. This lovingly maintained home will delight you with recent updates and amenities. Hardwood floors stretch throughout the home on both floors. First floor features a foyer entrance, spacious living and dining rooms, a kitchen with newer stainless appliances and granite counters. Two bedrooms on first floor share the updated hall bath. One bedroom currently used as an office/guest room with two oversized closets. Second bedroom currently used as a bright and spacious playroom. Leave these rooms as-is or easily turn it into a great first-floor master suite. The second floor features two bedrooms, tons of closet space, and an updated hall bath. Potential for 2nd floor laundry exists in the oversize hall closet. The 2nd floor family room was recently renovated and is a lovely highlight of the home. During the renovation, the family room wall was opened up to connect to the upper level bedrooms. An unfinished basement is currently used as space for laundry, exercise equipment, and storage. This home is truly move-in ready. Sellers also have renovation plans for a major expansion project that will be available to the next owner. Located minutes from all major highways, shopping, restaurants, parks, libraries, and so much more. A quick drive to Philadelphia or the airport simplifies your commute. Schedule a showing and make this home yours.
This property is off market, which means it's not currently listed for sale or rent on Zillow. This may be different from what's available on other websites or public sources.


