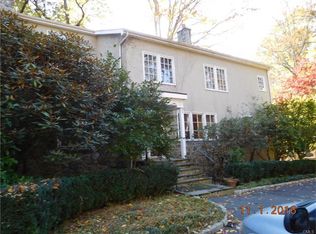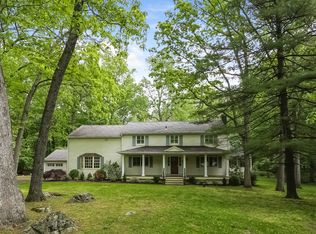Stunning European Stucco & Stone Country Home.Totally Renov 4 Bed Each/Own Bath & Sun Balconies, Brilliant 3Rd Flr Mediarm.Beautiful Land/Charming Out Bldg As Poss Pool Hse.Room Fopool & Tc.3 Car Gr,Grav Cir Drv.Delightful Charm & Character
This property is off market, which means it's not currently listed for sale or rent on Zillow. This may be different from what's available on other websites or public sources.

