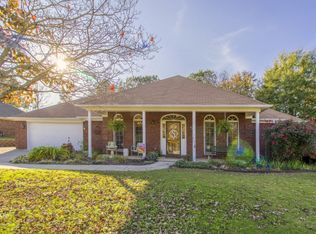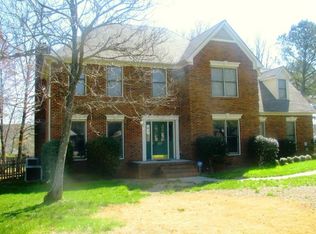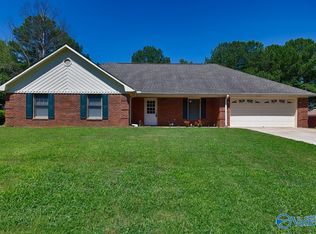Welcome to your new home. Full brick with covered front porch and a screened in back patio with an extended back patio to enjoy your cookouts. Private Master and on suite with a jetted tub and tile shower. Adjacent to the master is a large study with bow window and french doors. Formal dining room for those family gatherings that adjoins the nicely appointed eat in kitchen. All kitchen appliances stay. Dishwasher is newer. Roof was replaced in 2011. Utilities average $208 monthly. New breaker box in 2016. 1 YEAR CHOICE HOME WARRANTY INCLUDED. Bedroom 3 (nursery) Window dressings do not convey.
This property is off market, which means it's not currently listed for sale or rent on Zillow. This may be different from what's available on other websites or public sources.


