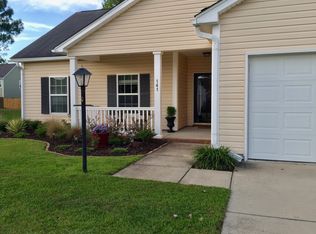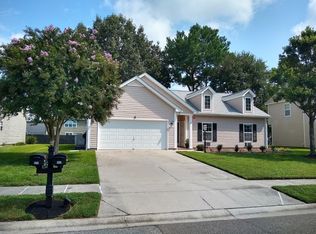Closed
Zestimate®
$350,000
139 Spindle Way, Goose Creek, SC 29445
4beds
1,818sqft
Single Family Residence
Built in 2006
8,712 Square Feet Lot
$350,000 Zestimate®
$193/sqft
$2,280 Estimated rent
Home value
$350,000
$333,000 - $368,000
$2,280/mo
Zestimate® history
Loading...
Owner options
Explore your selling options
What's special
Welcome to this beautifully appointed home nestled in the heart of Goose Creek. Bursting with custom features and thoughtful upgrades, this residence offers both comfort and style. Enjoy relaxing evenings on the 12x12 screened porch, or step inside through a stunning custom front door that sets the tone for the rest of the home. Inside, you'll find custom cabinetry, countertops, and a full suite of upgraded appliances designed to meet all your culinary needs. The cozy marble fireplace surround creates a perfect focal point in the living area. The master bath features a sleek block window for added natural light and privacy. Waterproof laminate flooring throughout and ceramic tiling in all bathroom areas, hall way and kitchen and laundry room. Bricker paver on screened in back porch.Additional highlights include ceiling fans throughout, flood lights, a garage door opener, and surround sound pre-wiring for the ultimate entertainment experience. A side door with light adds convenience and accessibility. This home is a must-see for anyone seeking quality finishes and modern conveniences in a desirable location.
Zillow last checked: 8 hours ago
Listing updated: September 25, 2025 at 11:44am
Listed by:
EXP Realty LLC
Bought with:
AgentOwned Realty
Source: CTMLS,MLS#: 25012758
Facts & features
Interior
Bedrooms & bathrooms
- Bedrooms: 4
- Bathrooms: 3
- Full bathrooms: 2
- 1/2 bathrooms: 1
Heating
- Electric
Cooling
- Central Air
Features
- Ceiling - Smooth, Tray Ceiling(s), High Ceilings, Walk-In Closet(s), Eat-in Kitchen, Entrance Foyer
- Flooring: Laminate, Vinyl, Wood
- Has fireplace: Yes
- Fireplace features: Family Room
Interior area
- Total structure area: 1,818
- Total interior livable area: 1,818 sqft
Property
Parking
- Total spaces: 2
- Parking features: Garage
- Garage spaces: 2
Features
- Levels: Two
- Stories: 2
- Patio & porch: Screened
Lot
- Size: 8,712 sqft
- Features: Level
Details
- Parcel number: 2350201006
Construction
Type & style
- Home type: SingleFamily
- Architectural style: Colonial
- Property subtype: Single Family Residence
Materials
- Vinyl Siding
- Foundation: Slab
- Roof: Asphalt
Condition
- New construction: No
- Year built: 2006
Utilities & green energy
- Sewer: Public Sewer
- Water: Public
- Utilities for property: Berkeley Elect Co-Op, City of Goose Creek
Community & neighborhood
Location
- Region: Goose Creek
- Subdivision: Cokers Crossing
Other
Other facts
- Listing terms: Any
Price history
| Date | Event | Price |
|---|---|---|
| 9/19/2025 | Sold | $350,000-9.6%$193/sqft |
Source: | ||
| 8/23/2025 | Pending sale | $387,000$213/sqft |
Source: | ||
| 8/12/2025 | Price change | $387,000-3.2%$213/sqft |
Source: | ||
| 5/8/2025 | Listed for sale | $399,900+106.6%$220/sqft |
Source: | ||
| 8/7/2006 | Sold | $193,570$106/sqft |
Source: Public Record | ||
Public tax history
| Year | Property taxes | Tax assessment |
|---|---|---|
| 2024 | $1,229 +3% | $8,990 +15% |
| 2023 | $1,193 -1.3% | $7,820 |
| 2022 | $1,208 -52.8% | $7,820 |
Find assessor info on the county website
Neighborhood: 29445
Nearby schools
GreatSchools rating
- 6/10Boulder Bluff Elementary SchoolGrades: PK-5Distance: 0.8 mi
- 3/10Sedgefield Middle SchoolGrades: 6-8Distance: 4 mi
- 3/10Goose Creek High SchoolGrades: 9-12Distance: 4.2 mi
Schools provided by the listing agent
- Elementary: Boulder Bluff
- Middle: Sedgefield
- High: Goose Creek
Source: CTMLS. This data may not be complete. We recommend contacting the local school district to confirm school assignments for this home.
Get a cash offer in 3 minutes
Find out how much your home could sell for in as little as 3 minutes with a no-obligation cash offer.
Estimated market value
$350,000
Get a cash offer in 3 minutes
Find out how much your home could sell for in as little as 3 minutes with a no-obligation cash offer.
Estimated market value
$350,000

