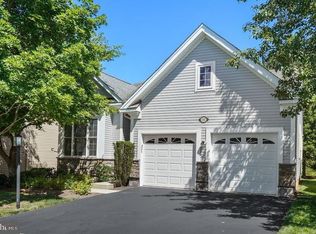Announcing a First Floor Master, the Stockton Model home situated on a premium lot in the award winning 55+ community of Regency at Providence. The private deck and stone patio overlook 20 + treed acres of Township land. Enter the foyer to a dramatic two story dining room and great room with recessed lighting, hardwood floors, custom drapes and specialty lighting. Many unique details were added to the design of this well maintained home. The gourmet kitchen with ample cabinets and decorative stain glass accents enhance the eating area. Plantation shutters allow privacy and light in the kitchen/breakfast room. The warm and inviting sun room/den opens to the over sized deck with an electric awning, a perfect spot to enjoy your morning coffee. The office features a wall of built in shelving, file cabinets and desk. The large bay window showcases the lush landscape. The over sized master bedroom with tray ceiling, detailed walk in closet and deluxe bath are added features to this home. A second bedroom , full bath and laundry room with cabinets complete this level. The second level hosts an extensive loft family room with a stunning wall of built in shelving and cabinets. A third bedroom, full bath and storage room plus plenty of closet space. Additionally there is a finished basement with a second family room complimented with a two sided fire place. A large hobby room with closet, full bath and storage room. The upgrades in this home are numerous from the entry door to the garage door. The garage has specially coated flooring, custom cabinets and side rails for storage and a garage refrigerator. Generator and lawn irrigation system added by owner. The monthly calendar of events is included in the brochure at the house along with a list of items covered by the association fee. Sidewalks and street lights are an added feature of this community.Two outdoor and one indoor pool, tennis and pickle ball courts, fitness and club rooms. Located close to Providence Town center, Wegmans, the Oaks shopping and quaint downtown Phoenixville. 2019-07-15
This property is off market, which means it's not currently listed for sale or rent on Zillow. This may be different from what's available on other websites or public sources.
