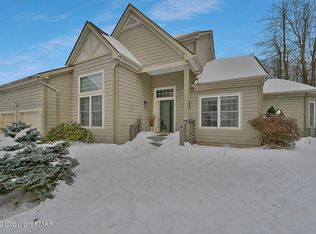Modern & Stunning! This perfectly remodeled & updated home is located in Pinecrest Lake & Golf Community! Home offers a wide open floor plan with soaring ceilings, fireplace, bright & modern kitchen w/ island & SS appliances, main level master suite w/ INCREDIBLE master bath & double walk-in closets, main level laundry room, 2 bedrooms on 2nd level along with a full bath and spacious loft area! Extra storage in unfinished room above the garage! A screened porch and deck off the dining room let you enjoy your private backyard. Attached 2 car garage, paved driveway, perfectly landscaped & central AC! Great location! Incredible amenities!
This property is off market, which means it's not currently listed for sale or rent on Zillow. This may be different from what's available on other websites or public sources.

