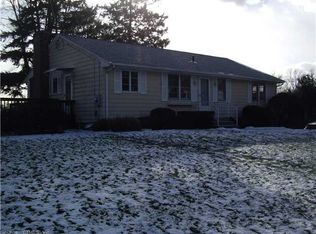Sold for $497,500 on 03/13/23
$497,500
139 Sisk Street, Middletown, CT 06457
4beds
3,300sqft
Single Family Residence
Built in 1984
1.98 Acres Lot
$621,800 Zestimate®
$151/sqft
$3,592 Estimated rent
Home value
$621,800
$591,000 - $659,000
$3,592/mo
Zestimate® history
Loading...
Owner options
Explore your selling options
What's special
ALL OFFERS REQUESTED BY 9AM MONDY 1/30. OFFERS TO BE PRESENTED MONDAY AFTERNOON. GHAR CONTACT PREFERRED. Come check out the spectacular views from your very own piece of paradise. This meticulously maintained home sits on 1.98 acres of privacy and backs up to open land. The newly appliance'd kitchen with double ovens and granite countertops is a cook's dream. Newer gorgeous, gleaming hardwood floors, 6-panel solid wood doors and a beautiful stone-front fireplace are just a few of the many features of this spectacular property. Your guests will enjoy breathtaking views off your brand new Trex deck that expands the entire length of the home. Between the expansive home, massive deck and gorgeous yard, the entertainment possibilities are endless. PUBLIC WATER/PUBLIC SEWER is a rare find with this type of property. Separate living space with its own entry and full kitchen, bedroom and bath can be utilized as an in-law, hangout space or simply extra entertainment space. Your newer 2-car detached garage with extra ceiling height for larger vehicles has electricity and a heated loft with skylights and no interior posts (construction was done with a beam). This property even had 2-MLB sized batting cages...which can easily be recompleted with the addition of new netting. The smart-home features give access to temperature, lighting and security control all from your cell phone. No worries of losing power either, as this home comes with a generator hook-up.
Zillow last checked: 8 hours ago
Listing updated: March 13, 2023 at 10:00am
Listed by:
Joseph Harvey 860-919-4071,
Best Real Estate Brokerage LLC 860-255-4112,
Kelly Harvey 860-919-8457,
Best Real Estate Brokerage LLC
Bought with:
Deepak Khatiwada, RES.0806190
eRealty Advisors, Inc.
Source: Smart MLS,MLS#: 170546540
Facts & features
Interior
Bedrooms & bathrooms
- Bedrooms: 4
- Bathrooms: 4
- Full bathrooms: 3
- 1/2 bathrooms: 1
Primary bedroom
- Features: Full Bath, Hardwood Floor
- Level: Upper
Bedroom
- Features: Engineered Wood Floor
- Level: Lower
Bedroom
- Features: Hardwood Floor
- Level: Upper
Bedroom
- Features: Hardwood Floor
- Level: Upper
Bathroom
- Features: Granite Counters, Laundry Hookup, Tile Floor
- Level: Main
Bathroom
- Features: Granite Counters, Tile Floor
- Level: Upper
Bathroom
- Features: Granite Counters, Tile Floor
- Level: Lower
Dining room
- Features: Hardwood Floor
- Level: Main
Great room
- Features: Tile Floor
- Level: Lower
Great room
- Features: Pellet Stove, Tile Floor
- Level: Main
Kitchen
- Features: Tile Floor
- Level: Lower
Kitchen
- Features: Granite Counters, Tile Floor
- Level: Main
Living room
- Features: Fireplace, Hardwood Floor
- Level: Main
Heating
- Baseboard, Oil
Cooling
- Central Air
Appliances
- Included: Electric Range, Oven, Microwave, Refrigerator, Dishwasher, Disposal, Water Heater
- Laundry: Main Level
Features
- In-Law Floorplan, Smart Thermostat
- Windows: Thermopane Windows
- Basement: Full,Partially Finished,Heated,Cooled,Walk-Out Access,Liveable Space
- Attic: Walk-up
- Number of fireplaces: 1
Interior area
- Total structure area: 3,300
- Total interior livable area: 3,300 sqft
- Finished area above ground: 2,208
- Finished area below ground: 1,092
Property
Parking
- Total spaces: 2
- Parking features: Detached, Garage Door Opener, Private
- Garage spaces: 2
- Has uncovered spaces: Yes
Features
- Patio & porch: Deck
Lot
- Size: 1.98 Acres
- Features: Cleared
Details
- Parcel number: 1015477
- Zoning: R-15
Construction
Type & style
- Home type: SingleFamily
- Architectural style: Colonial
- Property subtype: Single Family Residence
Materials
- Vinyl Siding
- Foundation: Concrete Perimeter
- Roof: Asphalt
Condition
- New construction: No
- Year built: 1984
Utilities & green energy
- Sewer: Public Sewer
- Water: Public
Green energy
- Energy efficient items: Thermostat, Windows
Community & neighborhood
Security
- Security features: Security System
Community
- Community features: Golf, Health Club, Medical Facilities, Private Rec Facilities, Shopping/Mall
Location
- Region: Middletown
Price history
| Date | Event | Price |
|---|---|---|
| 3/13/2023 | Sold | $497,500+10.8%$151/sqft |
Source: | ||
| 1/31/2023 | Contingent | $449,000$136/sqft |
Source: | ||
| 1/26/2023 | Listed for sale | $449,000-6.3%$136/sqft |
Source: | ||
| 9/9/2022 | Listing removed | -- |
Source: | ||
| 8/27/2022 | Price change | $479,000-3.8%$145/sqft |
Source: | ||
Public tax history
| Year | Property taxes | Tax assessment |
|---|---|---|
| 2025 | $10,517 +5.5% | $312,190 |
| 2024 | $9,971 +9.2% | $312,190 +2.7% |
| 2023 | $9,135 +9.4% | $304,050 +36.6% |
Find assessor info on the county website
Neighborhood: 06457
Nearby schools
GreatSchools rating
- 6/10Moody SchoolGrades: K-5Distance: 0.8 mi
- NAKeigwin Middle SchoolGrades: 6Distance: 2.3 mi
- 4/10Middletown High SchoolGrades: 9-12Distance: 2.2 mi

Get pre-qualified for a loan
At Zillow Home Loans, we can pre-qualify you in as little as 5 minutes with no impact to your credit score.An equal housing lender. NMLS #10287.
Sell for more on Zillow
Get a free Zillow Showcase℠ listing and you could sell for .
$621,800
2% more+ $12,436
With Zillow Showcase(estimated)
$634,236