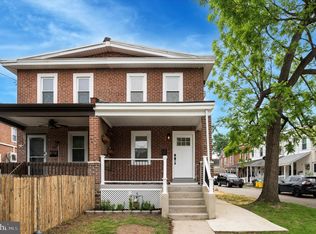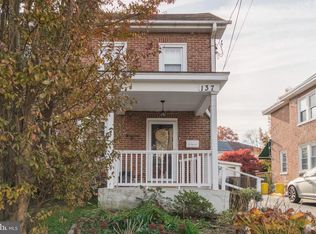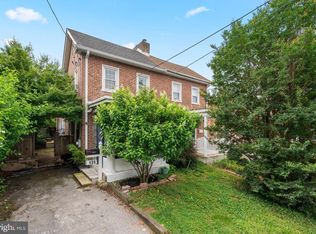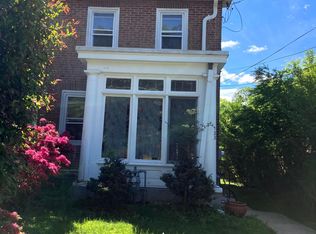Sold for $399,900
$399,900
139 Simpson Rd, Ardmore, PA 19003
3beds
1,032sqft
Single Family Residence
Built in 1940
2,685 Square Feet Lot
$410,800 Zestimate®
$388/sqft
$2,796 Estimated rent
Home value
$410,800
$382,000 - $444,000
$2,796/mo
Zestimate® history
Loading...
Owner options
Explore your selling options
What's special
Welcome to 139 Simpson Rd, a delightful home located in the vibrant community of Ardmore, PA. This charming twin offers a cozy and efficient layout with 1,035 square feet of living space. Featuring three well-sized bedrooms and a full bathroom, this home is perfect for those seeking comfort and convenience. The layout of the first floor provides a relaxing living space, dining area and ample size kitchen that has access to the back yard.The full basement provides a laundry area, ample storage space and the potential for added living space. Step outside to discover a private yard, ideal for enjoying peaceful moments or entertaining guests. The fenced back yard offers a secure environment for relaxation and outdoor activities. Comfort is assured with air conditioning, central heating, and gas heat, providing a pleasant living environment throughout the seasons. Parking is made simple with an included garage, offering protection for your vehicle and additional storage options. This home at 139 Simpson Rd presents a wonderful opportunity to embrace a lifestyle of comfort and convenience in Ardmore. Don't miss out on making this charming residence your own. Schedule a viewing today.
Zillow last checked: 8 hours ago
Listing updated: March 03, 2025 at 04:01pm
Listed by:
Mia Bloomfield 610-662-6732,
Compass RE
Bought with:
Yukiko Ito, RS338609
JMG Pennsylvania
Source: Bright MLS,MLS#: PAMC2126490
Facts & features
Interior
Bedrooms & bathrooms
- Bedrooms: 3
- Bathrooms: 1
- Full bathrooms: 1
Basement
- Area: 0
Heating
- Radiator, Natural Gas
Cooling
- Other, Electric
Appliances
- Included: Dishwasher, Disposal, Oven/Range - Gas, Gas Water Heater
Features
- Windows: Replacement
- Basement: Full
- Has fireplace: No
Interior area
- Total structure area: 1,032
- Total interior livable area: 1,032 sqft
- Finished area above ground: 1,032
- Finished area below ground: 0
Property
Parking
- Total spaces: 1
- Parking features: Garage Faces Front, Garage Door Opener, Detached, Driveway
- Garage spaces: 1
- Has uncovered spaces: Yes
Accessibility
- Accessibility features: None
Features
- Levels: Two
- Stories: 2
- Pool features: None
Lot
- Size: 2,685 sqft
- Dimensions: 25.00 x 0.00
Details
- Additional structures: Above Grade, Below Grade
- Parcel number: 400055060007
- Zoning: RESIDENTIAL
- Special conditions: Standard
Construction
Type & style
- Home type: SingleFamily
- Architectural style: Straight Thru
- Property subtype: Single Family Residence
- Attached to another structure: Yes
Materials
- Brick
- Foundation: Stone
Condition
- New construction: No
- Year built: 1940
Utilities & green energy
- Sewer: Public Sewer
- Water: Public
Community & neighborhood
Location
- Region: Ardmore
- Subdivision: None Available
- Municipality: LOWER MERION TWP
Other
Other facts
- Listing agreement: Exclusive Right To Sell
- Listing terms: FHA,Conventional,Cash
- Ownership: Fee Simple
Price history
| Date | Event | Price |
|---|---|---|
| 3/3/2025 | Sold | $399,900$388/sqft |
Source: | ||
| 2/6/2025 | Pending sale | $399,900$388/sqft |
Source: | ||
| 1/16/2025 | Contingent | $399,900$388/sqft |
Source: | ||
| 1/13/2025 | Price change | $399,900-5.9%$388/sqft |
Source: | ||
| 1/6/2025 | Listed for sale | $425,000+11%$412/sqft |
Source: | ||
Public tax history
| Year | Property taxes | Tax assessment |
|---|---|---|
| 2025 | $4,151 +5% | $95,910 |
| 2024 | $3,952 | $95,910 |
| 2023 | $3,952 +4.9% | $95,910 |
Find assessor info on the county website
Neighborhood: 19003
Nearby schools
GreatSchools rating
- 8/10Penn Valley SchoolGrades: K-4Distance: 2 mi
- 7/10Welsh Valley Middle SchoolGrades: 5-8Distance: 2.7 mi
- 10/10Lower Merion High SchoolGrades: 9-12Distance: 0.9 mi
Schools provided by the listing agent
- District: Lower Merion
Source: Bright MLS. This data may not be complete. We recommend contacting the local school district to confirm school assignments for this home.
Get a cash offer in 3 minutes
Find out how much your home could sell for in as little as 3 minutes with a no-obligation cash offer.
Estimated market value$410,800
Get a cash offer in 3 minutes
Find out how much your home could sell for in as little as 3 minutes with a no-obligation cash offer.
Estimated market value
$410,800



