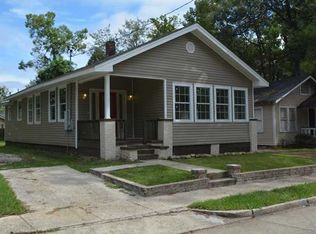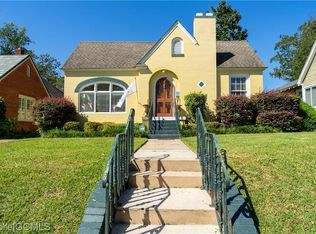Sold for $440,000
Street View
$440,000
139 Silverwood St, Mobile, AL 36607
4beds
2,299sqft
SingleFamily
Built in 1937
0.53 Acres Lot
$446,500 Zestimate®
$191/sqft
$1,923 Estimated rent
Home value
$446,500
$397,000 - $500,000
$1,923/mo
Zestimate® history
Loading...
Owner options
Explore your selling options
What's special
Unbelievable brick home on popular Silverwood Street. Large open rooms, great den with travertine floors, charming kitchen with stainless steel countertops and vintage stove. Great back house with living room, kitchen, bedroom and bath. Huge double lot with beautiful trees. You really must see this house to appreciate all it has to offer.
Facts & features
Interior
Bedrooms & bathrooms
- Bedrooms: 4
- Bathrooms: 2
- Full bathrooms: 2
Heating
- Forced air
Cooling
- Central
Appliances
- Included: Dishwasher, Dryer, Freezer, Garbage disposal, Microwave, Range / Oven, Refrigerator, Washer
Features
- Flooring: Hardwood
- Has fireplace: Yes
Interior area
- Total interior livable area: 2,299 sqft
Property
Parking
- Total spaces: 2
- Parking features: Carport, Garage
Features
- Exterior features: Brick
Lot
- Size: 0.53 Acres
Details
- Parcel number: R022907240004058
Construction
Type & style
- Home type: SingleFamily
Materials
- brick
- Roof: Tile
Condition
- Year built: 1937
Community & neighborhood
Location
- Region: Mobile
Price history
| Date | Event | Price |
|---|---|---|
| 6/2/2025 | Sold | $440,000+3.5%$191/sqft |
Source: Public Record Report a problem | ||
| 4/6/2025 | Pending sale | $425,000$185/sqft |
Source: | ||
| 4/3/2025 | Listed for sale | $425,000+50.6%$185/sqft |
Source: | ||
| 4/9/2010 | Sold | $282,293-2.6%$123/sqft |
Source: Public Record Report a problem | ||
| 1/30/2010 | Listed for sale | $289,900+50.2%$126/sqft |
Source: Systems Engineering, Inc. #159466 Report a problem | ||
Public tax history
| Year | Property taxes | Tax assessment |
|---|---|---|
| 2024 | $1,306 +10.4% | $21,620 +9.9% |
| 2023 | $1,183 +4% | $19,680 +3.8% |
| 2022 | $1,137 +4.1% | $18,960 +3.8% |
Find assessor info on the county website
Neighborhood: Park Place
Nearby schools
GreatSchools rating
- 7/10Florence Howard Elementary SchoolGrades: PK-5Distance: 1.6 mi
- 2/10Booker T Washington Middle SchoolGrades: 6-8Distance: 0.8 mi
- NAMurphy High SchoolGrades: 10-12Distance: 0.5 mi
Get pre-qualified for a loan
At Zillow Home Loans, we can pre-qualify you in as little as 5 minutes with no impact to your credit score.An equal housing lender. NMLS #10287.
Sell with ease on Zillow
Get a Zillow Showcase℠ listing at no additional cost and you could sell for —faster.
$446,500
2% more+$8,930
With Zillow Showcase(estimated)$455,430

