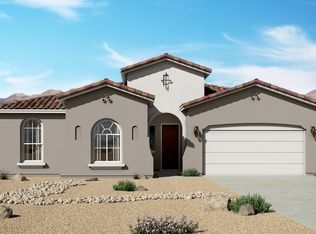Sold on 11/05/24
Price Unknown
139 Silent Spring Dr NE, Rio Rancho, NM 87124
5beds
3,438sqft
Single Family Residence
Built in 2024
0.5 Acres Lot
$1,026,000 Zestimate®
$--/sqft
$3,632 Estimated rent
Home value
$1,026,000
$923,000 - $1.14M
$3,632/mo
Zestimate® history
Loading...
Owner options
Explore your selling options
What's special
Located in central Rio Rancho, situated on expansive 1/2 acre, lies this one of a kind NEW Contemporary Estate. Classic design that redefines luxury living. The chef's kitchen features Cafe appliances, top quality finishes, and matte Cosentino countertops. This unique floor plan offers a space for everyone. Large primary suite is private and complemented by two large closets and a serene bathroom setting with double vanity, separate shower and soaking tub. The living area flows from one room to the next and seamlessly into an entertainer's dream for outdoor living. This open-concept floor plan offers every amenity with an array of richly appointed features and materials. Attached on front of home is a gorgeous one bedroom guest suite with a separate kitchen / living space you have to see
Zillow last checked: 8 hours ago
Listing updated: November 06, 2024 at 11:37am
Listed by:
Andrew M Medina 505-373-7797,
Keller Williams Realty
Bought with:
Gary Shaw, 46318
RE/MAX SELECT
Source: SWMLS,MLS#: 1069432
Facts & features
Interior
Bedrooms & bathrooms
- Bedrooms: 5
- Bathrooms: 5
- Full bathrooms: 2
- 3/4 bathrooms: 2
- 1/2 bathrooms: 1
Primary bedroom
- Level: Main
- Area: 240
- Dimensions: 16 x 15
Kitchen
- Level: Main
- Area: 264
- Dimensions: 24 x 11
Living room
- Level: Main
- Area: 480
- Dimensions: 24 x 20
Heating
- Multiple Heating Units
Cooling
- Multi Units, Refrigerated
Appliances
- Included: Built-In Gas Oven, Built-In Gas Range, Cooktop, Dryer, Dishwasher, Refrigerator, Range Hood, Washer
- Laundry: Washer Hookup, Electric Dryer Hookup, Gas Dryer Hookup
Features
- Wet Bar, Bathtub, Ceiling Fan(s), Separate/Formal Dining Room, Dual Sinks, Entrance Foyer, Garden Tub/Roman Tub, High Ceilings, Home Office, Kitchen Island, Multiple Living Areas, Main Level Primary, Multiple Primary Suites, Pantry, Skylights, Soaking Tub, Separate Shower, Water Closet(s), Walk-In Closet(s)
- Flooring: Carpet, Wood
- Windows: Double Pane Windows, Insulated Windows, Low-Emissivity Windows, Skylight(s)
- Has basement: No
- Has fireplace: No
Interior area
- Total structure area: 3,438
- Total interior livable area: 3,438 sqft
Property
Parking
- Total spaces: 3
- Parking features: Attached, Door-Multi, Finished Garage, Garage, Two Car Garage, Oversized, RV Garage
- Attached garage spaces: 3
Accessibility
- Accessibility features: None
Features
- Levels: One
- Stories: 1
- Patio & porch: Open, Patio
- Exterior features: Private Yard, Sprinkler/Irrigation, Private Entrance
- Fencing: Wall
Lot
- Size: 0.50 Acres
- Features: Landscaped, Trees
Details
- Parcel number: 1012070268029
- Zoning description: R-1
Construction
Type & style
- Home type: SingleFamily
- Architectural style: Contemporary
- Property subtype: Single Family Residence
Materials
- Frame, Synthetic Stucco
- Roof: Flat
Condition
- New Construction
- New construction: Yes
- Year built: 2024
Details
- Builder name: First Impressions Builders Llc
Utilities & green energy
- Sewer: Septic Tank
- Water: Public
- Utilities for property: Electricity Connected, Natural Gas Connected, Sewer Connected, Water Connected
Green energy
- Energy efficient items: Windows
- Energy generation: None
- Water conservation: Low-Flow Fixtures, Water-Smart Landscaping
Community & neighborhood
Security
- Security features: Smoke Detector(s)
Location
- Region: Rio Rancho
Other
Other facts
- Listing terms: Cash,Conventional,VA Loan
- Road surface type: Paved
Price history
| Date | Event | Price |
|---|---|---|
| 11/5/2024 | Sold | -- |
Source: | ||
| 9/28/2024 | Pending sale | $1,100,000$320/sqft |
Source: | ||
| 9/25/2024 | Listed for sale | $1,100,000$320/sqft |
Source: | ||
| 9/15/2024 | Listing removed | $1,100,000$320/sqft |
Source: | ||
| 8/26/2024 | Listed for sale | $1,100,000$320/sqft |
Source: | ||
Public tax history
Tax history is unavailable.
Neighborhood: Solar Village/Mid-Unser
Nearby schools
GreatSchools rating
- 7/10Ernest Stapleton Elementary SchoolGrades: K-5Distance: 0.9 mi
- 5/10Lincoln Middle SchoolGrades: 6-8Distance: 0.4 mi
- 7/10Rio Rancho High SchoolGrades: 9-12Distance: 0.8 mi
Schools provided by the listing agent
- Elementary: E Stapleton
- Middle: Eagle Ridge
- High: Rio Rancho
Source: SWMLS. This data may not be complete. We recommend contacting the local school district to confirm school assignments for this home.
Get a cash offer in 3 minutes
Find out how much your home could sell for in as little as 3 minutes with a no-obligation cash offer.
Estimated market value
$1,026,000
Get a cash offer in 3 minutes
Find out how much your home could sell for in as little as 3 minutes with a no-obligation cash offer.
Estimated market value
$1,026,000
