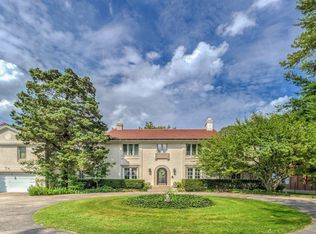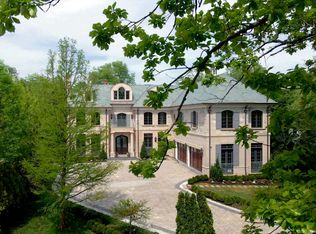Closed
$9,499,900
139 Sheridan Rd, Winnetka, IL 60093
6beds
9,723sqft
Single Family Residence
Built in 2021
0.75 Acres Lot
$9,585,000 Zestimate®
$977/sqft
$6,814 Estimated rent
Home value
$9,585,000
$8.63M - $10.64M
$6,814/mo
Zestimate® history
Loading...
Owner options
Explore your selling options
What's special
Summer is right around the corner, and 139 Sheridan is the ultimate lakefront escape. Built into the bluff and just steps to the water, this turnkey Morgante Wilson custom home is designed for effortless lake living. One of the last new construction homes allowed to build into the bluff, it offers a front-row seat to beach days, boat rides, and unforgettable summer memories. Incredible panoramic lake views from all rooms, picture perfect crisp navy, blue cedar shake Nantucket accented with white trim brings home the best in class to Winnetka lakefront living. Purposely engineered from the lake to the inside, this artistically designed home optimizes all elements of living "right on the water" from all 3 levels of luxurious living. Phenomenal entertainment focused walk-out lower level fully equipped with golf stimulator room with gaming area, Pinterest perfect " bunk room", fully built-out office with horizon jaw dropping lake views, huge family room with nautical inspired bar, 3rd laundry area & enormous, finished storage that could be transformed to any other wish list space! Incredible & expansive first floor living with 13 ft. soaring ceilings allows the outside to flow right in from the oversized terraced entertaining patio to the stunning solarium Great Room with 3-sided display floor-to-ceiling windows with the lake as the beautiful backdrop. This is the focal room of this classically defined all American beach house which sets this house apart from other lakefront homes as it's the magnificent, combined space with Farrow & Ball blue hued Chef's kitchen, walk-in stainless steel accented scullery, crisp white quartz wet bar with a casual airy breakfast space to amazing entertaining space that showcases the best in living today. Wine lovers will appreciate the fantastic dining room with 2 walk-in glass display rooms that allow your collection to be showcased with even more built-in hidden storage for all the extras needed for entertaining in this creative masterpiece. Full dog room with double Dutch door is adjacent to cozy office customized with built-ins and leads down the herringbone navy tiled hallway to mudroom & attached 2.5 garage. Thoughtful full primary wing on first floor makes living grand walking up to majestic sunrises right from the bedroom that opens right to your own terrace. Beautiful primary bath with 2 walk-in closets, one being huge outfitted with custom island & washer/dryer for quick ease. Gorgeous open atrium staircase mill worked to perfection leads to 2nd floor with 4 large family beds and another laundry room. 2nd optional primary suite with luxe bath with soaking tub has private balcony with more marvelous views of the lake. Bed 2 is customized with built-ins, fab walk out balcony to lake & handsome RH bath accented in polished nickel finishes. Bed 2 & 3 overlook lake as well as share white quartz bath with Ann Sacks beachy tilework. Living on the lake at 139 has some fab unique perks: a grandfathered-in boathouse, a quick private walk down to the lake, rolling green grass terraces and lastly "lookout tower", a private terrace original to the home, outlined in a beautiful stone walls as the perfect backdrop for dining under the stars with sound of waves. It's all here and only a quick walk to the train & New Trier, come experience easy lakefront luxe living ... as this is really like owning a turn-key beach home as if you are on vacation 365 days a year!
Zillow last checked: 8 hours ago
Listing updated: July 24, 2025 at 01:01am
Listing courtesy of:
Jena Radnay 312-925-9899,
@properties Christie's International Real Estate
Bought with:
Patricia Skirving
Compass
Source: MRED as distributed by MLS GRID,MLS#: 12328147
Facts & features
Interior
Bedrooms & bathrooms
- Bedrooms: 6
- Bathrooms: 8
- Full bathrooms: 6
- 1/2 bathrooms: 2
Primary bedroom
- Features: Flooring (Hardwood), Window Treatments (Blinds), Bathroom (Full)
- Level: Main
- Area: 320 Square Feet
- Dimensions: 20X16
Bedroom 2
- Features: Flooring (Carpet), Window Treatments (Blinds, Curtains/Drapes)
- Level: Second
- Area: 240 Square Feet
- Dimensions: 15X16
Bedroom 3
- Features: Flooring (Carpet), Window Treatments (Blinds, Curtains/Drapes)
- Level: Second
- Area: 210 Square Feet
- Dimensions: 15X14
Bedroom 4
- Features: Flooring (Carpet), Window Treatments (Blinds, Curtains/Drapes)
- Level: Second
- Area: 224 Square Feet
- Dimensions: 16X14
Bedroom 5
- Features: Flooring (Carpet), Window Treatments (Blinds)
- Level: Second
- Area: 208 Square Feet
- Dimensions: 16X13
Bedroom 6
- Features: Flooring (Hardwood), Window Treatments (Blinds)
- Level: Basement
- Area: 336 Square Feet
- Dimensions: 24X14
Breakfast room
- Features: Flooring (Hardwood)
- Level: Main
- Area: 195 Square Feet
- Dimensions: 15X13
Dining room
- Features: Flooring (Hardwood)
- Level: Main
- Area: 242 Square Feet
- Dimensions: 22X11
Family room
- Features: Flooring (Hardwood)
- Level: Main
- Area: 336 Square Feet
- Dimensions: 21X16
Other
- Features: Flooring (Hardwood)
- Level: Basement
- Area: 320 Square Feet
- Dimensions: 20X16
Foyer
- Features: Flooring (Hardwood)
- Level: Main
- Area: 49 Square Feet
- Dimensions: 7X7
Kitchen
- Features: Kitchen (Eating Area-Table Space, Island, Pantry-Walk-in, Breakfast Room, Custom Cabinetry, Updated Kitchen), Flooring (Hardwood)
- Level: Main
- Area: 294 Square Feet
- Dimensions: 21X14
Laundry
- Features: Flooring (Other)
- Level: Second
- Area: 70 Square Feet
- Dimensions: 10X7
Office
- Features: Flooring (Hardwood)
- Level: Main
- Area: 108 Square Feet
- Dimensions: 12X9
Pantry
- Features: Flooring (Hardwood)
- Level: Main
- Area: 119 Square Feet
- Dimensions: 7X17
Storage
- Features: Flooring (Other)
- Level: Basement
- Area: 1665 Square Feet
- Dimensions: 45X37
Other
- Features: Flooring (Hardwood), Window Treatments (Blinds)
- Level: Basement
- Area: 247 Square Feet
- Dimensions: 19X13
Other
- Features: Flooring (Hardwood)
- Level: Basement
- Area: 320 Square Feet
- Dimensions: 20X16
Heating
- Natural Gas, Forced Air
Cooling
- Central Air, Zoned
Appliances
- Included: Double Oven, Microwave, Dishwasher, High End Refrigerator, Freezer, Washer, Disposal, Stainless Steel Appliance(s), Wine Refrigerator, Cooktop, Oven, Range Hood
- Laundry: Main Level, Upper Level, Gas Dryer Hookup, Multiple Locations, Sink
Features
- Cathedral Ceiling(s), Wet Bar, 1st Floor Bedroom, 1st Floor Full Bath, Built-in Features, Walk-In Closet(s), Bookcases, Open Floorplan, Special Millwork
- Flooring: Hardwood
- Windows: Screens, Skylight(s)
- Basement: Finished,Full,Walk-Out Access
- Attic: Unfinished
- Number of fireplaces: 1
- Fireplace features: Gas Starter, Family Room
Interior area
- Total structure area: 0
- Total interior livable area: 9,723 sqft
Property
Parking
- Total spaces: 7
- Parking features: Asphalt, Garage Door Opener, Heated Garage, On Site, Garage Owned, Attached, Driveway, Owned, Garage
- Attached garage spaces: 2
- Has uncovered spaces: Yes
Accessibility
- Accessibility features: No Disability Access
Features
- Stories: 2
- Patio & porch: Roof Deck, Deck, Patio, Porch
- Exterior features: Balcony, Dog Run
- Has view: Yes
- View description: Back of Property
- Water view: Back of Property
- Waterfront features: Lake Front
Lot
- Size: 0.75 Acres
- Dimensions: 95X339X91X345
- Features: Cul-De-Sac
Details
- Additional structures: Shed(s), Boat House
- Additional parcels included: 05221000270000
- Parcel number: 05221000520000
- Special conditions: None
- Other equipment: Sump Pump, Sprinkler-Lawn, Generator
Construction
Type & style
- Home type: SingleFamily
- Architectural style: Cape Cod
- Property subtype: Single Family Residence
Materials
- Cedar
- Foundation: Concrete Perimeter
- Roof: Asphalt
Condition
- New construction: No
- Year built: 2021
Details
- Builder model: CAPE COD
Utilities & green energy
- Electric: Circuit Breakers, 200+ Amp Service
- Sewer: Public Sewer
- Water: Public
Community & neighborhood
Security
- Security features: Security System
Community
- Community features: Water Rights, Curbs, Street Paved
Location
- Region: Winnetka
- Subdivision: East Winnetka
HOA & financial
HOA
- Services included: None
Other
Other facts
- Has irrigation water rights: Yes
- Listing terms: Cash
- Ownership: Fee Simple
Price history
| Date | Event | Price |
|---|---|---|
| 7/22/2025 | Sold | $9,499,900$977/sqft |
Source: | ||
| 6/2/2025 | Pending sale | $9,499,900$977/sqft |
Source: | ||
| 5/22/2025 | Contingent | $9,499,900$977/sqft |
Source: | ||
| 4/21/2025 | Listed for sale | $9,499,900-2.6%$977/sqft |
Source: | ||
| 4/2/2025 | Listing removed | $9,750,000$1,003/sqft |
Source: | ||
Public tax history
| Year | Property taxes | Tax assessment |
|---|---|---|
| 2023 | $85,301 -0.8% | $367,941 -6.6% |
| 2022 | $85,978 +14.3% | $393,935 +35.9% |
| 2021 | $75,225 +135% | $289,857 +131.3% |
Find assessor info on the county website
Neighborhood: 60093
Nearby schools
GreatSchools rating
- 5/10Greeley Elementary SchoolGrades: K-4Distance: 0.6 mi
- 5/10Carleton W Washburne SchoolGrades: 7-8Distance: 2.2 mi
- 10/10New Trier Township H S WinnetkaGrades: 10-12Distance: 0.4 mi
Schools provided by the listing agent
- Elementary: Greeley Elementary School
- Middle: Carleton W Washburne School
- High: New Trier Twp H.S. Northfield/Wi
- District: 36
Source: MRED as distributed by MLS GRID. This data may not be complete. We recommend contacting the local school district to confirm school assignments for this home.
Sell for more on Zillow
Get a free Zillow Showcase℠ listing and you could sell for .
$9,585,000
2% more+ $192K
With Zillow Showcase(estimated)
$9,776,700
