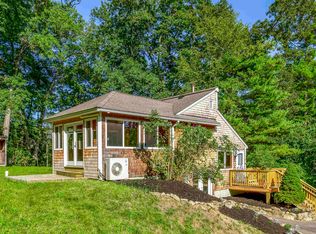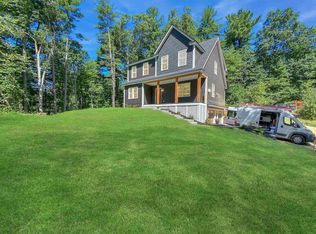Immaculate Raised Ranch with 3 Bedrooms & 2 baths in a private setting! Updates throughout this 1,971 sq. ft. home allow the buyer to just move right in. Kitchen boasts a large island, Corian countertops, updated cabinets with large eat-in area which is great for entertaining! The second floor boasts gleaming hardwood floors and large windows to allow the outside in. All the windows updated to Newpro throughout and this home is wired for a generator! Two bedrooms on 2nd floor and a large master on the 1st level with a 3/4 bath are great for the growing families. There is a finished family room on the 1st level with a pellet stove, cozy up or make this a playroom, or add a pool table! Walk out the sliders from the kitchen to a large multi-level deck, there is a patio with a fire pit and level lush landscaping on a well manicured yard. It doesn't get any better than this. Close to exit 2 or 3 off Rt93 make for easy commuting to mountains or for work in Boston. Come take a look and make this gorgeous get away your permanent home!
This property is off market, which means it's not currently listed for sale or rent on Zillow. This may be different from what's available on other websites or public sources.


