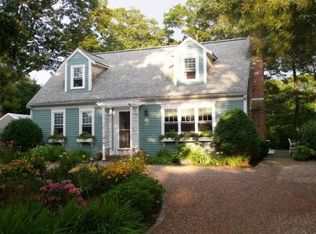Offered below assessed value! This property has deeded saltwater access on the Childs River and deeded access to a sandy beach on Waquoit Bay. Explore the natural beauty of Waquoit Bay, Washburn Island and its ponds and marsh. Visit www.waquoitbayreserve.org for more information on the surrounding waters. If you are at all interested in saltwater access, Seapit peninsula is the place to be. There is even a Town landing/launch on the peninsula. Comfort abounds in this lovely home. Note the pretty wood paneling surrounding the raised hearth fireplace. There is a den, 2 bedrooms, kitchen and living room on the first floor, and on the second floor, a 3/4 bath, bedroom, and an extra room. A rear deck, front porch and garage complete the picture. Adjacent vacant lot available with this home as a package offering of $595,000.
This property is off market, which means it's not currently listed for sale or rent on Zillow. This may be different from what's available on other websites or public sources.
