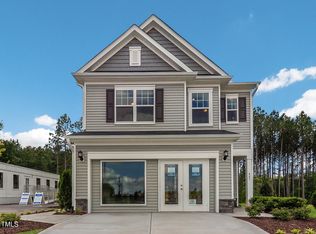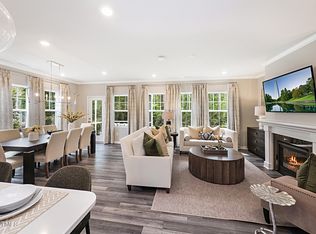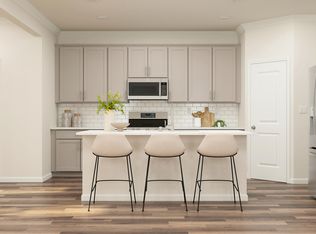Sold for $391,875
$391,875
139 Sea Cave Ln #10, Raleigh, NC 27610
3beds
1,995sqft
Single Family Residence, Residential
Built in 2024
4,356 Square Feet Lot
$-- Zestimate®
$196/sqft
$2,242 Estimated rent
Home value
Not available
Estimated sales range
Not available
$2,242/mo
Zestimate® history
Loading...
Owner options
Explore your selling options
What's special
The Oakley plan. This open main living area is a must see! Large kitchen open to expansive dining & living room. Windows look out over the back yard and screen porch. 3 bedrooms on second floor are situated around loft and laundry room. 3 bed/ 2.5 bath/ 2 car garage. One of Raleigh's hottest communities! Pool, sports amenities, playgrounds, dog parks. Minutes from White Oak Shopping in Garner & downtown Raleigh. MUST SEE!
Zillow last checked: 8 hours ago
Listing updated: October 28, 2025 at 12:25am
Listed by:
Catherine Cooper 919-664-4582,
Lennar Carolinas LLC,
Kenny Foreman,
Lennar Carolinas LLC
Bought with:
Vijay Sengodan Guruswamy, 349242
NorthGroup Real Estate, Inc.
Source: Doorify MLS,MLS#: 10034879
Facts & features
Interior
Bedrooms & bathrooms
- Bedrooms: 3
- Bathrooms: 3
- Full bathrooms: 2
- 1/2 bathrooms: 1
Heating
- Forced Air, Natural Gas, Zoned
Cooling
- Gas, Zoned
Appliances
- Included: Dishwasher, Disposal, Electric Water Heater, Gas Range, Microwave
- Laundry: Laundry Room
Features
- Bathtub/Shower Combination, Double Vanity, High Speed Internet, Kitchen Island, Kitchen/Dining Room Combination, Pantry, Quartz Counters, Smooth Ceilings, Tray Ceiling(s), Walk-In Closet(s), Walk-In Shower, Water Closet
- Flooring: Carpet, Ceramic Tile, Vinyl
- Windows: Insulated Windows
- Has fireplace: No
- Common walls with other units/homes: No Common Walls
Interior area
- Total structure area: 1,995
- Total interior livable area: 1,995 sqft
- Finished area above ground: 1,995
- Finished area below ground: 0
Property
Parking
- Total spaces: 2
- Parking features: Driveway, Garage, Garage Faces Front
- Attached garage spaces: 2
Features
- Levels: Two
- Stories: 2
- Patio & porch: Porch, Screened
- Exterior features: Private Yard
- Pool features: Community
- Fencing: None
- Has view: Yes
Lot
- Size: 4,356 sqft
Details
- Parcel number: See Recorded Plot Plan
- Special conditions: Standard
Construction
Type & style
- Home type: SingleFamily
- Architectural style: Traditional
- Property subtype: Single Family Residence, Residential
Materials
- Stone, Vinyl Siding
- Foundation: Slab
- Roof: Shingle
Condition
- New construction: Yes
- Year built: 2024
- Major remodel year: 2024
Details
- Builder name: Lennar
Utilities & green energy
- Sewer: Public Sewer
- Water: Public
Green energy
- Energy efficient items: Lighting, Thermostat
Community & neighborhood
Community
- Community features: Playground, Pool, Street Lights
Location
- Region: Raleigh
- Subdivision: Edge of Auburn
HOA & financial
HOA
- Has HOA: Yes
- HOA fee: $105 monthly
- Amenities included: Basketball Court, Dog Park, Maintenance Grounds, Pool, Trail(s)
- Services included: Internet
Price history
| Date | Event | Price |
|---|---|---|
| 8/22/2024 | Sold | $391,875-0.8%$196/sqft |
Source: | ||
| 6/17/2024 | Pending sale | $394,875$198/sqft |
Source: | ||
| 6/11/2024 | Listed for sale | $394,875$198/sqft |
Source: | ||
Public tax history
Tax history is unavailable.
Neighborhood: 27610
Nearby schools
GreatSchools rating
- 6/10East Garner ElementaryGrades: PK-5Distance: 3.6 mi
- 4/10East Garner MiddleGrades: 6-8Distance: 3.5 mi
- 8/10South Garner HighGrades: 9-12Distance: 4.2 mi
Schools provided by the listing agent
- Elementary: Wake County Schools
- Middle: Wake County Schools
- High: Wake County Schools
Source: Doorify MLS. This data may not be complete. We recommend contacting the local school district to confirm school assignments for this home.
Get pre-qualified for a loan
At Zillow Home Loans, we can pre-qualify you in as little as 5 minutes with no impact to your credit score.An equal housing lender. NMLS #10287.


