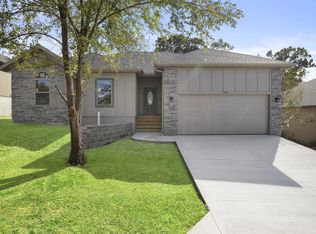Closed
Price Unknown
139 Sapling Drive, Branson, MO 65616
3beds
1,441sqft
Single Family Residence
Built in 2021
0.35 Acres Lot
$289,500 Zestimate®
$--/sqft
$2,168 Estimated rent
Home value
$289,500
$258,000 - $324,000
$2,168/mo
Zestimate® history
Loading...
Owner options
Explore your selling options
What's special
Discover contemporary living in this stunning 3-bedroom, 2-bathroom home, designed with modern lifestyles in mind. Only three years old, this property features an open living concept that seamlessly blends the living, dining, and kitchen areas into a perfect space for entertaining and everyday life. The kitchen is a home chef's dream, boasting sleek granite countertops and state-of-the-art stainless steel appliances.Bathed in abundant natural light, each room feels airy and inviting, creating a warm and welcoming atmosphere throughout the home. The thoughtful layout includes spacious master bedroom that offer tranquil retreats for relaxation and rest.Situated in a highly sought-after community known for its friendly atmosphere and scenic surroundings, this home not only provides the ideal living environment inside but also fosters a sense of belonging and community outside.This property is a perfect blend of style, convenience, and comfort. Come see why this should be your next home, where you can create lasting memories in a vibrant community setting.
Zillow last checked: 8 hours ago
Listing updated: August 02, 2024 at 02:59pm
Listed by:
Hieu Dang 417-419-6488,
ReeceNichols - Springfield
Bought with:
Sheila Hebing, 2021029515
Branson USA Realty, LLC
Source: SOMOMLS,MLS#: 60265778
Facts & features
Interior
Bedrooms & bathrooms
- Bedrooms: 3
- Bathrooms: 2
- Full bathrooms: 2
Heating
- Central, Forced Air, Electric
Cooling
- Ceiling Fan(s), Central Air
Appliances
- Included: Dishwasher, Disposal, Electric Water Heater, Free-Standing Electric Oven, Microwave, Water Filtration
- Laundry: In Garage, Laundry Room, W/D Hookup
Features
- Granite Counters, High Speed Internet, Internet - Cable, Walk-In Closet(s), Walk-in Shower
- Flooring: Laminate
- Windows: Blinds, Double Pane Windows
- Has basement: No
- Attic: Access Only:No Stairs
- Has fireplace: No
Interior area
- Total structure area: 1,441
- Total interior livable area: 1,441 sqft
- Finished area above ground: 1,441
- Finished area below ground: 0
Property
Parking
- Total spaces: 2
- Parking features: Driveway, Garage Faces Front, Parking Space, Paved
- Attached garage spaces: 2
- Has uncovered spaces: Yes
Features
- Levels: One
- Stories: 1
- Patio & porch: Covered, Patio
- Exterior features: Cable Access, Rain Gutters
- Fencing: None
Lot
- Size: 0.35 Acres
- Dimensions: 91.2 x 165.7
- Features: Landscaped, Level
Details
- Additional structures: Shed(s)
- Parcel number: 084.019004007025.000
Construction
Type & style
- Home type: SingleFamily
- Architectural style: Ranch,Traditional
- Property subtype: Single Family Residence
Materials
- Vinyl Siding
- Foundation: Brick/Mortar, Permanent, Slab
- Roof: Composition
Condition
- Year built: 2021
Utilities & green energy
- Sewer: Public Sewer
- Water: Public
Community & neighborhood
Security
- Security features: Smoke Detector(s)
Location
- Region: Branson
- Subdivision: Black Oak Estates
Other
Other facts
- Listing terms: Cash,Conventional,FHA,VA Loan
- Road surface type: Concrete, Asphalt
Price history
| Date | Event | Price |
|---|---|---|
| 6/6/2024 | Sold | -- |
Source: | ||
| 4/27/2024 | Pending sale | $285,000$198/sqft |
Source: | ||
| 4/25/2024 | Price change | $285,000-4.7%$198/sqft |
Source: | ||
| 4/13/2024 | Listed for sale | $299,000$207/sqft |
Source: | ||
Public tax history
| Year | Property taxes | Tax assessment |
|---|---|---|
| 2024 | $1,205 0% | $22,540 |
| 2023 | $1,205 +2.8% | $22,540 |
| 2022 | $1,172 | $22,540 |
Find assessor info on the county website
Neighborhood: 65616
Nearby schools
GreatSchools rating
- 6/10Branson Elementary WestGrades: 1-3Distance: 0.9 mi
- 3/10Branson Jr. High SchoolGrades: 7-8Distance: 1.3 mi
- 7/10Branson High SchoolGrades: 9-12Distance: 1.8 mi
Schools provided by the listing agent
- Elementary: Branson Cedar Ridge
- Middle: Cedar Ridge
- High: Branson
Source: SOMOMLS. This data may not be complete. We recommend contacting the local school district to confirm school assignments for this home.
