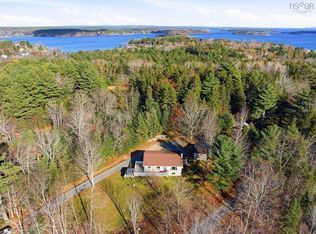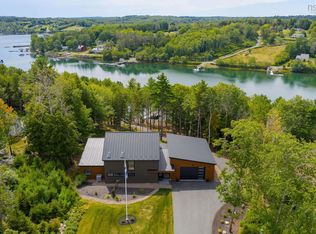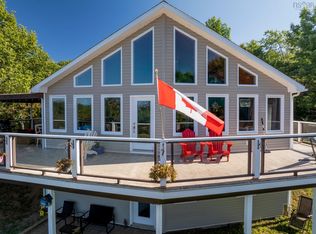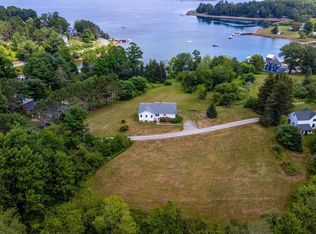If you are looking for the perfect home or year round cottage minutes away from St. Margaret's Bay, then you have found it! Welcome to 139 Southwest Cove Road, located in the much sought area of Southwest Cove. A short drive to Hubbards and Bayswater Beach. This home has access and views of Southwest Cove Lake and access and views of St. Margaret's Bay. Extend your living space and enjoy the large front porch which wraps around the side of the home - perfect for a family BBQ and lounging in the evening for all to enjoy. This bright back split, 3 level, 2 bedroom, 1 full bath home offers 1,275 sq. ft. of living space including a 14.10' x 9.5' deck on the upper level with gorgeous views of the bay and lake. The main floor features a spacious front foyer with a wood stove which opens up into the cozy family room perfect for entertaining. The main floor also has a laundry/storage room. On the lower floor you will find a large master bedroom, second bedroom perfect for kids or guests, a full bath and access to the side deck. On the upper level you will find a large living room with lots of natural light which leads to the dining and spacious kitchen. This floor has direct access to the upper deck with views you need to see to appreciate. This house boasts beautiful newly sanded softwood floors and stairs throughout the upper two floors. Improvements include: upgraded bathroom, new ductless heat pump (2019), doors and windows, upgraded electrical, roof, siding, deck and new appliances. The property has a large gravel private driveway and a terraced lawn. You will absolutely fall in love with this home and location. Call today to view. Don't miss this opportunity!
This property is off market, which means it's not currently listed for sale or rent on Zillow. This may be different from what's available on other websites or public sources.



