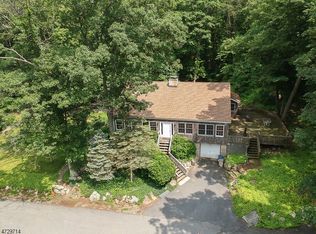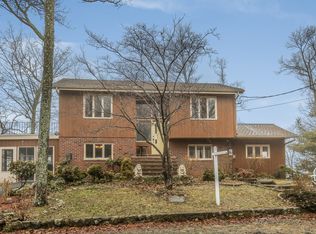This inviting home was built to showcase the beautiful views of Cranberry Lake with spectacular views from every room. Situated on a quiet cul-de-sac adjacent to state green space, this impeccably maintained home w/ hardwood floors, an open floor plan, 9 ft ceilings & spectacular views of the lake. Imagine entertaining friends w/ stunning water views as your backdrop, spending your days canoeing or kayaking, or just enjoying the serene setting on the patio at the water's edge. This 2,671 sf home includes living room, dining area, country kitchen, oversized island, wood cabinetry, & a sunroom overlooking the lake. A powder room, mudroom & 2 walk-in closets complete the first floor. The second floor has a laundry room, hall bath & 3 bedrooms, each w/ a walk-in closet, & a private bath in the master.
This property is off market, which means it's not currently listed for sale or rent on Zillow. This may be different from what's available on other websites or public sources.

