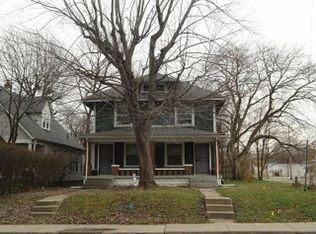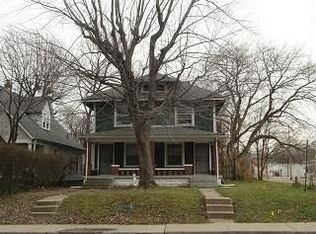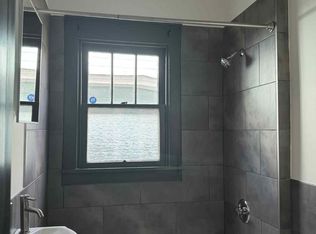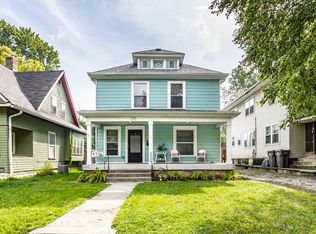Sold
$305,000
139 S Ritter Ave, Indianapolis, IN 46219
3beds
3,453sqft
Residential, Single Family Residence
Built in 1915
7,405.2 Square Feet Lot
$306,600 Zestimate®
$88/sqft
$1,879 Estimated rent
Home value
$306,600
$282,000 - $331,000
$1,879/mo
Zestimate® history
Loading...
Owner options
Explore your selling options
What's special
Highly motivated sellers! Welcome to this delightful 3-bedroom, 2-bathroom bungalow located in the heart of Irvington! This home effortlessly combines historic charm with modern updates, showcasing updated lighting, rich wood trim, and beautiful wainscoting. Timeless hardwood floors and an elegant fireplace set the stage for a cozy, welcoming atmosphere. The renovated kitchen (Nov 2019) and both bathrooms (Sept 2021 & Feb 2025) feature contemporary finishes while maintaining the home's classic appeal. Relax on the charming covered porch, perfect for a cozy porch swing, or retreat to the spacious backyard, complete with a privacy fence, firepit, and ample space for outdoor entertaining. With the added convenience of a garage, this home effortlessly combines historic charm with modern updates. Ideally situated in an extremely walkable neighborhood, this home is just a short stroll from the local library, restaurants, and a charming ice cream shop. It's also only one block from the annual Irvington Halloween Festival, offering a true sense of community with friendly neighbors. With the future Blue Line bus route nearby and direct access to the Pennsy Trail, it's easy to explore all that Irvington and beyond have to offer. Plus, you're just a quick drive from downtown Indianapolis! Other recent updates include new gutters (Oct 2020), the removal of knob & tube wiring and a new panel (Oct 2019), a French drain system to direct water from the left side of the house to the street (May 2022), and most plumbing updated to PEX. The trees were trimmed in 2024, and the chimney flashing was replaced in May 2022. Home warranty included!
Zillow last checked: 8 hours ago
Listing updated: May 21, 2025 at 06:32am
Listing Provided by:
Erica Shupert 317-985-0888,
Redfin Corporation
Bought with:
Alex Montagano
eXp Realty, LLC
Mia Schulte
eXp Realty, LLC
Source: MIBOR as distributed by MLS GRID,MLS#: 22023910
Facts & features
Interior
Bedrooms & bathrooms
- Bedrooms: 3
- Bathrooms: 2
- Full bathrooms: 2
- Main level bathrooms: 1
- Main level bedrooms: 2
Primary bedroom
- Features: Carpet
- Level: Upper
- Area: 486 Square Feet
- Dimensions: 18x27
Bedroom 2
- Features: Carpet
- Level: Main
- Area: 195 Square Feet
- Dimensions: 13x15
Bedroom 3
- Features: Hardwood
- Level: Main
- Area: 195 Square Feet
- Dimensions: 13x15
Dining room
- Features: Hardwood
- Level: Main
- Area: 130 Square Feet
- Dimensions: 10x13
Kitchen
- Features: Vinyl Plank
- Level: Main
- Area: 160 Square Feet
- Dimensions: 16x10
Laundry
- Features: Other
- Level: Main
- Area: 110 Square Feet
- Dimensions: 10x11
Living room
- Features: Hardwood
- Level: Main
- Area: 247 Square Feet
- Dimensions: 13x19
Heating
- Forced Air
Appliances
- Included: Dishwasher, Disposal, MicroHood, Electric Oven, Refrigerator, Other
Features
- Hardwood Floors, High Speed Internet
- Flooring: Hardwood
- Windows: WoodWorkStain/Painted
- Basement: Cellar
- Number of fireplaces: 1
- Fireplace features: Living Room
Interior area
- Total structure area: 3,453
- Total interior livable area: 3,453 sqft
- Finished area below ground: 0
Property
Parking
- Total spaces: 1
- Parking features: Detached
- Garage spaces: 1
Features
- Levels: Two
- Stories: 2
- Patio & porch: Covered
- Fencing: Fenced,Fence Full Rear,Privacy
Lot
- Size: 7,405 sqft
- Features: Sidewalks, Mature Trees
Details
- Parcel number: 491003176012000701
- Horse amenities: None
Construction
Type & style
- Home type: SingleFamily
- Architectural style: Craftsman,Bungalow
- Property subtype: Residential, Single Family Residence
Materials
- Vinyl Siding
- Foundation: Cellar
Condition
- New construction: No
- Year built: 1915
Utilities & green energy
- Water: Municipal/City
Community & neighborhood
Location
- Region: Indianapolis
- Subdivision: C A Shotwells
Price history
| Date | Event | Price |
|---|---|---|
| 5/16/2025 | Sold | $305,000+1.7%$88/sqft |
Source: | ||
| 4/14/2025 | Pending sale | $300,000$87/sqft |
Source: | ||
| 4/6/2025 | Price change | $300,000-4.8%$87/sqft |
Source: | ||
| 3/14/2025 | Price change | $315,000-2.8%$91/sqft |
Source: | ||
| 2/27/2025 | Listed for sale | $324,000+86.9%$94/sqft |
Source: | ||
Public tax history
| Year | Property taxes | Tax assessment |
|---|---|---|
| 2024 | $2,495 -1.1% | $216,800 +1.9% |
| 2023 | $2,522 +22.3% | $212,700 -0.5% |
| 2022 | $2,063 +9.1% | $213,700 +18.6% |
Find assessor info on the county website
Neighborhood: Irvington
Nearby schools
GreatSchools rating
- 5/10George W. Julian School 57Grades: PK-8Distance: 0.1 mi
- 1/10Arsenal Technical High SchoolGrades: 9-12Distance: 3.3 mi
- 3/10Francis W. Parker School 56Grades: PK-8Distance: 4.1 mi
Get a cash offer in 3 minutes
Find out how much your home could sell for in as little as 3 minutes with a no-obligation cash offer.
Estimated market value
$306,600



