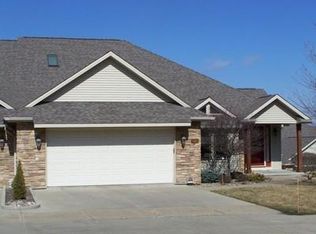Luxury living starts the moment you walk through the door! This condo has everything, including an elevator. As you enter the front door, you will notice a beautiful view of Lake Decatur. The main level features a dramatic large kitchen with granite counter tops and bar seating. This opens to the living room/dining area with beautiful gas fireplace and built ins. Wood floors thoughout. There is four season room which opens to the wrap around deck. Large master bedroom with en suite. Master bath has large walk in shower, double sinks, whirlpool tub and walk in closet. Take the elevator or stairs to finished lower level. The lower level has a wet bar, spacious family room with gas fireplace that opens to concrete patio perfect for summer evenings. Also features another bedroom, full bath and bonus room the could be an office. A lot of storage space. 2 car oversized attached garage. Condo fees approx. $5000./yr. Water heater/central air approx. 2 years old. Dual zoned thermostat.
This property is off market, which means it's not currently listed for sale or rent on Zillow. This may be different from what's available on other websites or public sources.
