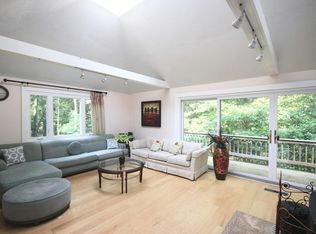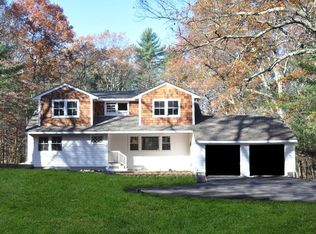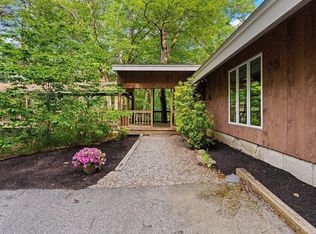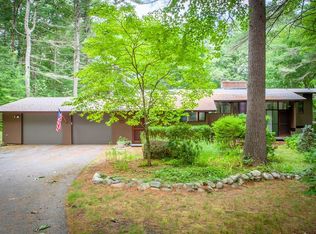One of the coolest houses in town! Custom Designed and Solid built, fully insulated. Only had one change of ownership since 1967. Gut renovation in 2009 and major additions of the 360 sq ft Master bathroom and an additional two car garage in 2010. The house is well designed with style and a good flow of energy. On the quiet section of the Rutland Street. Come to see it and be amazed. You will want to call it home!
This property is off market, which means it's not currently listed for sale or rent on Zillow. This may be different from what's available on other websites or public sources.



