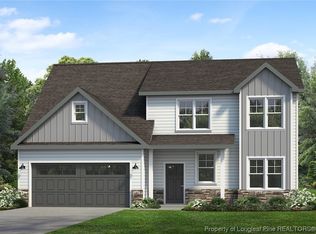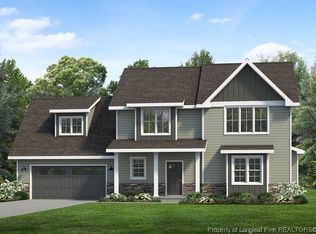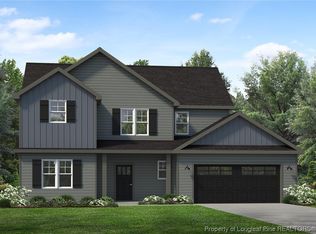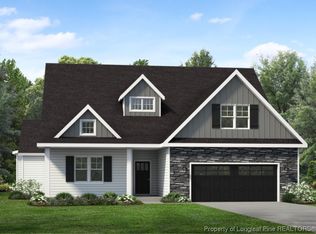Sold for $412,000 on 11/14/24
$412,000
139 Rush Ln, Cameron, NC 28326
4beds
2,481sqft
Single Family Residence
Built in 2024
1.56 Acres Lot
$419,500 Zestimate®
$166/sqft
$2,318 Estimated rent
Home value
$419,500
$382,000 - $461,000
$2,318/mo
Zestimate® history
Loading...
Owner options
Explore your selling options
What's special
The Anconia sits on 1.5 acre at the end of cul de sac. Features Great Open Living Space, Laminate flooring in main living areas, stainless appliance package includes brand name fridge. Cabinets with dovetailed soft close drawers. Primary downstairs, dual vanities, separate tub and shower and huge WIC. 2nd Floor walks up to a large loft, 3 additional rooms and a large bathroom with dual vanities. Every detail meticulously designed with impeccable style! VT shows the layout, the DI in the VT is the Luminary, but this home is finished with the Oracle Design Inspiration. **Please keep in mind these inspirations can change--as can certain items shown here in pictures-- specifics can vary based on supply chains, floor plans, available materials etc. Builder contributes $2500 towards closing costs w/Approved Lender, lender also pays .5% of loan amount to closing costs. s.
Zillow last checked: 8 hours ago
Listing updated: December 14, 2024 at 10:44pm
Listed by:
EDRIC WILLIAMS,
EXP REALTY LLC
Bought with:
TRACIE CROWDER, 272641
AC REALTY
Source: LPRMLS,MLS#: 726131 Originating MLS: Longleaf Pine Realtors
Originating MLS: Longleaf Pine Realtors
Facts & features
Interior
Bedrooms & bathrooms
- Bedrooms: 4
- Bathrooms: 3
- Full bathrooms: 2
- 1/2 bathrooms: 1
Heating
- Heat Pump
Cooling
- Central Air, Electric
Appliances
- Included: Bar Fridge, Dishwasher, ENERGY STAR Qualified Appliances, ENERGY STAR Qualified Dishwasher, ENERGY STAR Qualified Refrigerator, Microwave, Range, Refrigerator, Range Hood
- Laundry: Washer Hookup, Dryer Hookup, Upper Level
Features
- Ceiling Fan(s), Separate/Formal Dining Room, Double Vanity, Entrance Foyer, Eat-in Kitchen, Granite Counters, Great Room, Kitchen Exhaust Fan, Kitchen Island, Kitchen/Dining Combo, Primary Downstairs, Bath in Primary Bedroom, Open Concept, Open Floorplan, Quartz Counters, Separate Shower, Tub Shower, Water Closet(s), Walk-In Closet(s), Window Treatments
- Flooring: Laminate, Carpet
- Windows: Blinds
- Number of fireplaces: 1
- Fireplace features: Electric
Interior area
- Total interior livable area: 2,481 sqft
Property
Parking
- Total spaces: 2
- Parking features: Attached, Garage
- Attached garage spaces: 2
Features
- Levels: Two
- Stories: 2
- Patio & porch: Rear Porch, Covered, Porch
- Exterior features: Porch
Lot
- Size: 1.56 Acres
- Features: 1-2 Acres, Cul-De-Sac, Dead End, Partially Cleared
Details
- Parcel number: 9566890193.000
- Special conditions: None
Construction
Type & style
- Home type: SingleFamily
- Architectural style: Two Story
- Property subtype: Single Family Residence
Materials
- Board & Batten Siding, Stone Veneer, Vinyl Siding
- Foundation: Slab
Condition
- New construction: Yes
- Year built: 2024
Details
- Warranty included: Yes
Utilities & green energy
- Sewer: Septic Tank
- Water: Public
Green energy
- Energy efficient items: Appliances
Community & neighborhood
Community
- Community features: Gutter(s)
Location
- Region: Cameron
- Subdivision: Liberty Meadows
HOA & financial
HOA
- Has HOA: Yes
- HOA fee: $350 annually
- Association name: Liberty Meadows
Other
Other facts
- Listing terms: New Loan
- Ownership: More than a year
- Road surface type: Paved
Price history
| Date | Event | Price |
|---|---|---|
| 11/14/2024 | Sold | $412,000+1.3%$166/sqft |
Source: | ||
| 10/7/2024 | Pending sale | $406,750$164/sqft |
Source: | ||
| 5/23/2024 | Listed for sale | $406,750$164/sqft |
Source: | ||
Public tax history
Tax history is unavailable.
Neighborhood: 28326
Nearby schools
GreatSchools rating
- 7/10Johnsonville ElementaryGrades: PK-5Distance: 1 mi
- 6/10Highland MiddleGrades: 6-8Distance: 3.9 mi
- 3/10Western Harnett HighGrades: 9-12Distance: 7.3 mi
Schools provided by the listing agent
- Middle: Highland Middle School
- High: Western Harnett High School
Source: LPRMLS. This data may not be complete. We recommend contacting the local school district to confirm school assignments for this home.

Get pre-qualified for a loan
At Zillow Home Loans, we can pre-qualify you in as little as 5 minutes with no impact to your credit score.An equal housing lender. NMLS #10287.
Sell for more on Zillow
Get a free Zillow Showcase℠ listing and you could sell for .
$419,500
2% more+ $8,390
With Zillow Showcase(estimated)
$427,890


