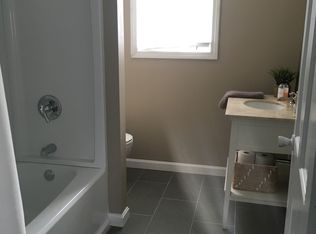New Bedford Raised Ranch, finished basement,, 2 car attached garage, Two fireplaces. This property will only be marketed to owner occupants for the first 20 days of the listing period. THERE ARE MULTIPLE OFFERS ON THE HOME AND THE SELLER HAS REQUESTED A HIGHEST AND BEST OFFER BY MONDAY 3/6 AT 9AM. ALL OFFERS MUST BE ACCOMPANIED BY A PRE-APPROVAL.
This property is off market, which means it's not currently listed for sale or rent on Zillow. This may be different from what's available on other websites or public sources.
